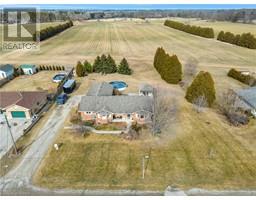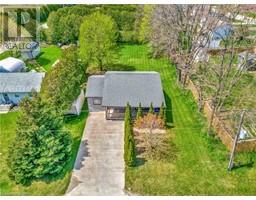1784 WINDHAM CENTRE Road Windham Centre, Windham Centre, Ontario, CA
Address: 1784 WINDHAM CENTRE Road, Windham Centre, Ontario
Summary Report Property
- MKT ID40586172
- Building TypeHouse
- Property TypeSingle Family
- StatusBuy
- Added1 weeks ago
- Bedrooms3
- Bathrooms1
- Area1206 sq. ft.
- DirectionNo Data
- Added On18 Jun 2024
Property Overview
Welcome to this charming 1.5 story home on nearly half an acre lot, complete with a 40x32 shop, providing a unique opportunity to experience country living. Recent updates include new shingles and gutters installed in 2021, along with 100 amp breakers, ensuring both security and practicality. Enter through the back area sunroom, leading to the spacious eat-in kitchen boasting solid oak cabinets, ideal for busy family life or entertaining. The front hall transitions into the bright family room, with a primary bedroom conveniently located on this level. The upgraded bathroom, finished in 2019, and main floor laundry add further convenience. Upstairs, discover two additional bedrooms and a bonus family room for ample space to relax. The impressive shop calls with its 12ft and 7ft doors, equipped with a 60 amp pony panel, spray foam insulation, and a wood stove, along with a sandpoint well, catering to various hobbies and storage needs. Enhancements such as the Septic PVC lines-12yrs and the sandpoint well in the basement further add to the property's appeal. Don't miss this opportunity to own this delightful property and relish the tranquility of country living. (id:51532)
Tags
| Property Summary |
|---|
| Building |
|---|
| Land |
|---|
| Level | Rooms | Dimensions |
|---|---|---|
| Second level | Bedroom | 9'3'' x 6'7'' |
| Bedroom | 11'0'' x 8'3'' | |
| Family room | 15'6'' x 15'2'' | |
| Main level | Primary Bedroom | 15'2'' x 10'6'' |
| Living room | 15'2'' x 14'3'' | |
| Dining room | 14'4'' x 12'3'' | |
| Kitchen | 12'3'' x 9'2'' | |
| 4pc Bathroom | Measurements not available | |
| Foyer | 14'10'' x 5'5'' |
| Features | |||||
|---|---|---|---|---|---|
| Country residential | Detached Garage | Dishwasher | |||
| Stove | None | ||||

















































