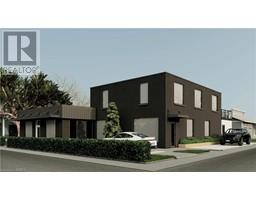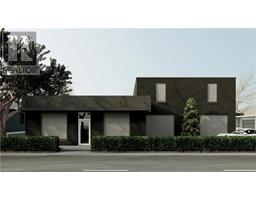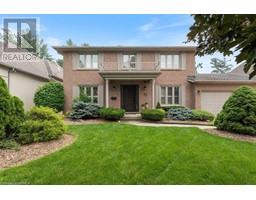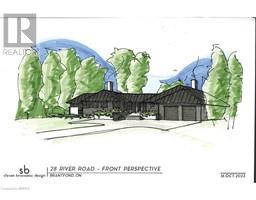992 WINDHAM CENTRE Road Unit# 7 Windham Centre, Windham Centre, Ontario, CA
Address: 992 WINDHAM CENTRE Road Unit# 7, Windham Centre, Ontario
Summary Report Property
- MKT ID40606931
- Building TypeApartment
- Property TypeSingle Family
- StatusBuy
- Added1 weeks ago
- Bedrooms1
- Bathrooms1
- Area829 sq. ft.
- DirectionNo Data
- Added On17 Jun 2024
Property Overview
This 900-square-foot condo is in the perfect tranquil, country location, in the gorgeous town of Windham Centre. 15 Minutes from Simcoe, 30 to Brantford and under an hour to Hamilton! Offering modern and quality finishes, laminate flooring throughout, granite and quartz counters, maple and oak cabinetry, all on the main floor living at an affordable price. Offering 1 bedroom and a 4 piece bath, private laundry inside of the unit, and steps to your private locker, this carpet-free condo offers everything that downsizers, first-time home buyers, and investors are looking for. Common area features include an outdoor firepit, baseball diamond, a large lawn, a community room, and the peace and quiet that you would expect in the countryside. Do not delay, book your private viewing today. (id:51532)
Tags
| Property Summary |
|---|
| Building |
|---|
| Land |
|---|
| Level | Rooms | Dimensions |
|---|---|---|
| Main level | Storage | 4'0'' x 5'0'' |
| Foyer | 11'5'' x 16'7'' | |
| 4pc Bathroom | Measurements not available | |
| Primary Bedroom | 16'11'' x 11'1'' | |
| Kitchen/Dining room | 16'1'' x 13'5'' | |
| Living room | 12'0'' x 10'1'' |
| Features | |||||
|---|---|---|---|---|---|
| Paved driveway | Country residential | None | |||
| Dishwasher | Refrigerator | Stove | |||
| Water purifier | Washer | Microwave Built-in | |||
| Hood Fan | Central air conditioning | ||||



































