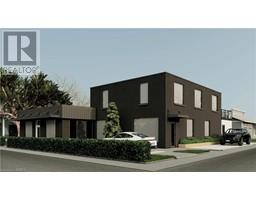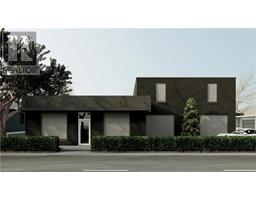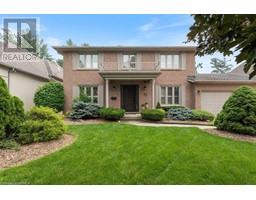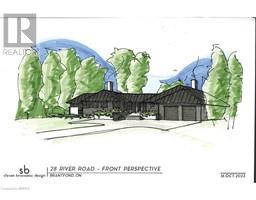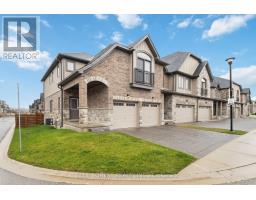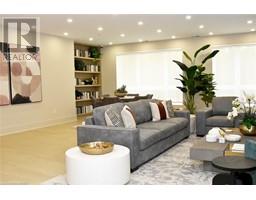600 TALBOT Street Unit# 907 East F, London, Ontario, CA
Address: 600 TALBOT Street Unit# 907, London, Ontario
Summary Report Property
- MKT ID40597265
- Building TypeApartment
- Property TypeSingle Family
- StatusBuy
- Added1 weeks ago
- Bedrooms4
- Bathrooms2
- Area1700 sq. ft.
- DirectionNo Data
- Added On18 Jun 2024
Property Overview
You'll need to search far and wide to find another 4-bedroom apartment condo like this! Fabulous, tremendous space in this 1700 sq ft penthouse-style condo. Complete with engineered hardwood flooring throughout. Brand new whole house heating and cooling units(November 2023)The primary bedroom, featuring an ensuite bathroom and walk-in closet, opens to a spacious 240 sq ft private rooftop terrace overlooking the river valley and downtown. Imagine the sunset views - spectacular! Just a five-minute walk from Victoria or Harris Park, schools, churches, and Richmond Row restaurants and shopping. There are also two other balconies facing north. This is a large suite on a very quiet floor with only one other owner on this side of the building. Plenty of visitor parking and extra underground owners' parking - one space comes with the condo, but you may rent extra spaces. This non-smoking building has been updated in recent years, including exterior, lobby, saltwater pool with hot tub, sauna, exercise room, games room, tranquil grounds, BBQ, and patio. Appliances included. (id:51532)
Tags
| Property Summary |
|---|
| Building |
|---|
| Land |
|---|
| Level | Rooms | Dimensions |
|---|---|---|
| Main level | Laundry room | 6'0'' x 4'10'' |
| 4pc Bathroom | 8'4'' x 4'10'' | |
| 4pc Bathroom | 8'4'' x 4'10'' | |
| Bedroom | 10'10'' x 12'0'' | |
| Bedroom | 10'9'' x 12'1'' | |
| Bedroom | 10'4'' x 11'1'' | |
| Primary Bedroom | 13'10'' x 21'4'' | |
| Breakfast | 6'9'' x 7'8'' | |
| Kitchen | 8'4'' x 7'8'' | |
| Dining room | 10'7'' x 11'11'' | |
| Living room | 9'0'' x 18'5'' |
| Features | |||||
|---|---|---|---|---|---|
| Balcony | Gazebo | No Pet Home | |||
| Automatic Garage Door Opener | Underground | Visitor Parking | |||
| Dishwasher | Dryer | Refrigerator | |||
| Stove | Washer | Hood Fan | |||
| Window Coverings | Central air conditioning | Exercise Centre | |||















































