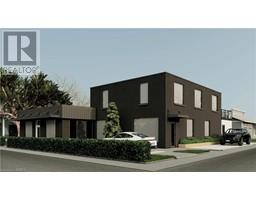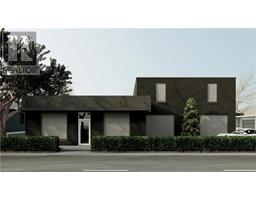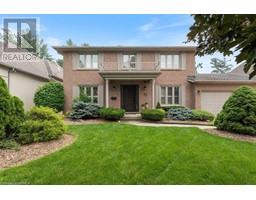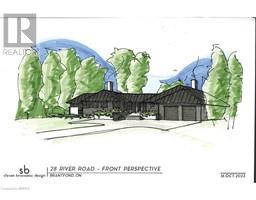687351 HIGHWAY 2 Blenheim, Blandford-Blenheim, Ontario, CA
Address: 687351 HIGHWAY 2, Blandford-Blenheim, Ontario
Summary Report Property
- MKT ID40568279
- Building TypeHouse
- Property TypeSingle Family
- StatusBuy
- Added4 days ago
- Bedrooms3
- Bathrooms2
- Area2573 sq. ft.
- DirectionNo Data
- Added On18 Jun 2024
Property Overview
This home offers a blend of rural charm with modern conveniences, making it ideal for those looking for space and comfort in a country setting. It could indeed be a forever home for the right buyer, especially one who values privacy, space, and the unique aesthetic touches that this property offers. Highlights of this property include : comprehensive Renovations (2010): The entire home has been updated, providing a modern and efficient living space. Engineered Hickory Flooring, a durable and attractive choice that extends from the kitchen to the family room. Open concept kitchen features cherry finish cupboards, quartz countertops, pot lighting and a large breakfast bar that overlooks the living area. Stylish living room boasts cathedral ceilings with a loft-style staircase and large picture windows, enhancing the natural light. Gas fireplace with rustic brick wall & mantle. Primary bedroom on the main floor offers convenience with double closets and a main floor 5-piece bathroom featuring a walk-in shower with heated tiles and laundry. Two upper bedrooms each with double closets and a shared 3-piece bathroom. Recreation room recently updated and with cozy carpeting and a gas fireplace. This home is equipped with a 200 amp electrical service, an automatic 13kw Generac generator fueled by natural gas, a forced-air gas furnace, air exchanger, sump pump, and a well system with 3/4 inch water line. Large Workshop/Garage: A 34' x 30' space with gas heating, electricity, and two roll-up doors, ideal for hobbies or storage. Additional Storage: An 8' x 17' storage building behind the garage provides extra space. Convenient Access just minutes away from Paris and Woodstock, with easy access to Highways 401 and 403 for commuting. (id:51532)
Tags
| Property Summary |
|---|
| Building |
|---|
| Land |
|---|
| Level | Rooms | Dimensions |
|---|---|---|
| Second level | 3pc Bathroom | Measurements not available |
| Bedroom | 12'0'' x 12'11'' | |
| Primary Bedroom | 14'4'' x 12'11'' | |
| Lower level | Other | 15'1'' x 9'6'' |
| Storage | 11'3'' x 7'4'' | |
| Dining room | 8'8'' x 19'8'' | |
| Recreation room | 23'6'' x 16'6'' | |
| Main level | Bedroom | 17'8'' x 9'11'' |
| 5pc Bathroom | Measurements not available | |
| Kitchen | 12'8'' x 22'9'' | |
| Living room | 14'2'' x 19'4'' |
| Features | |||||
|---|---|---|---|---|---|
| Crushed stone driveway | Country residential | Detached Garage | |||
| Central Vacuum | Dishwasher | Dryer | |||
| Garburator | Refrigerator | Washer | |||
| Microwave Built-in | Gas stove(s) | Central air conditioning | |||






























































