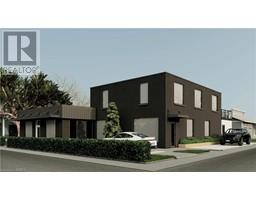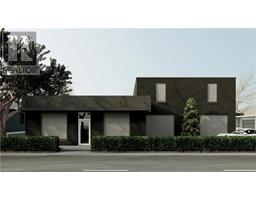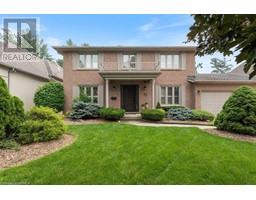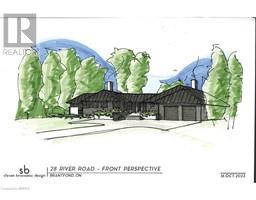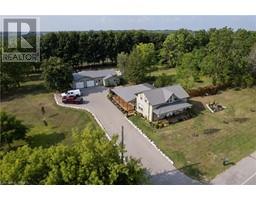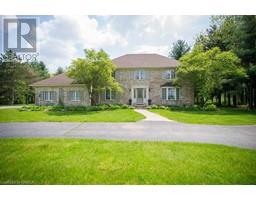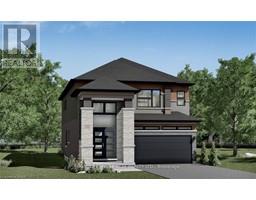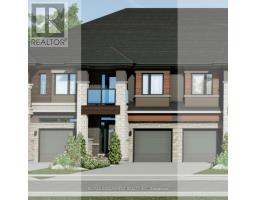39 TANGLEWOOD Terrace 2013 - Brier Park, Brantford, Ontario, CA
Address: 39 TANGLEWOOD Terrace, Brantford, Ontario
Summary Report Property
- MKT ID40588622
- Building TypeHouse
- Property TypeSingle Family
- StatusBuy
- Added6 days ago
- Bedrooms3
- Bathrooms2
- Area1630 sq. ft.
- DirectionNo Data
- Added On16 Jun 2024
Property Overview
39 Tanglewood Terrace will take your breath away. Located in the cozy Brier Park neighborhood, close to schools and recreation, this is the perfect home to raise your family in. This home has so many unique features to it, such as dual access to the recreation room, access from the inside to the garage and additional living space in the lower level. The 3 bedrooms are very spacious, and the 1.5 baths are conveniently located in the home for smooth use and flow. There are many areas in the home to entertain, such as the spacious living and dining room, the recreation room, eat-in kitchen area, unfinished basement (waiting for your personal touch) and the private backyard. What would you expect from a home that's over 1600 square feet in size above grade? This well constructed and beautiful home is waiting for your family to call it home! (id:51532)
Tags
| Property Summary |
|---|
| Building |
|---|
| Land |
|---|
| Level | Rooms | Dimensions |
|---|---|---|
| Second level | Family room | 17'1'' x 18'11'' |
| Kitchen | 7'8'' x 9'4'' | |
| Dining room | 9'5'' x 11'11'' | |
| Third level | Bedroom | 9'1'' x 11'0'' |
| Primary Bedroom | 11'10'' x 15'5'' | |
| Bedroom | 11'10'' x 12'0'' | |
| 4pc Bathroom | Measurements not available | |
| Main level | Living room | 17'7'' x 13'0'' |
| 2pc Bathroom | Measurements not available |
| Features | |||||
|---|---|---|---|---|---|
| Automatic Garage Door Opener | Attached Garage | Refrigerator | |||
| Stove | Water softener | Garage door opener | |||
| Central air conditioning | |||||















































