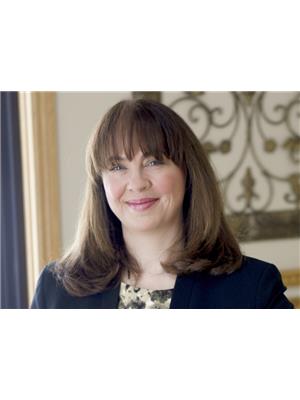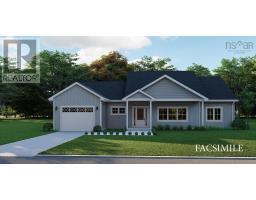30 Logan Lane, Windsor Junction, Nova Scotia, CA
Address: 30 Logan Lane, Windsor Junction, Nova Scotia
Summary Report Property
- MKT ID202508926
- Building TypeHouse
- Property TypeSingle Family
- StatusBuy
- Added3 weeks ago
- Bedrooms3
- Bathrooms2
- Area1424 sq. ft.
- DirectionNo Data
- Added On25 Apr 2025
Property Overview
Immaculate 3 Bedroom, 2 Bath home on a picturesque, landscaped 27,500 square foot lot! This home has a great floor plan, the family entrance, beside single garage and double driveway, features a convenient Mud room that opens up into the main level with a renovated Kitchen, the main floor Laundry room, full bath and Livingroom/Dining room combo, perfect for entertaining. Up a beautiful oak staircase, you will find the large Primary Bedroom and 2 additional Bedrooms as well as the second Bath. A renovated Kitchen, new flooring throughout, smart programmable thermostat and fully spray insulated lower level are just some of the upgrades completed by this owner. A sweet, 16.6'x10.8' wired, Bunkie was also built on the property that now serves as a wonderful kid?s hangout, but the usages are unlimited! This home is really a must see! Offers should be in by Monday April 28th at 3pm. (id:51532)
Tags
| Property Summary |
|---|
| Building |
|---|
| Level | Rooms | Dimensions |
|---|---|---|
| Second level | Primary Bedroom | 13 x 12 |
| Bedroom | 12.1 x 9.6 | |
| Bedroom | 12 x 9.2 | |
| Bath (# pieces 1-6) | 2 Piece | |
| Main level | Kitchen | 9.8 x 12 |
| Living room | 21.3 x 13 | |
| Dining room | combo | |
| Bath (# pieces 1-6) | 4 Piece | |
| Laundry room | 6.8 x 5 |
| Features | |||||
|---|---|---|---|---|---|
| Sloping | Garage | Detached Garage | |||
| Gravel | Heat Pump | ||||













































