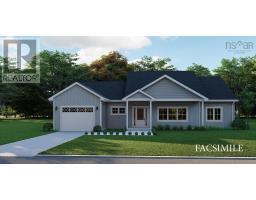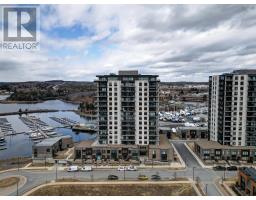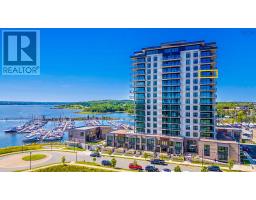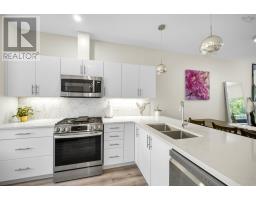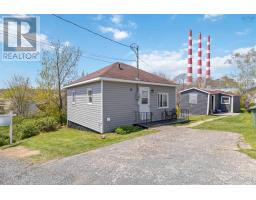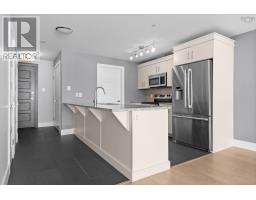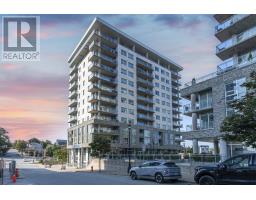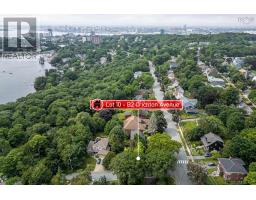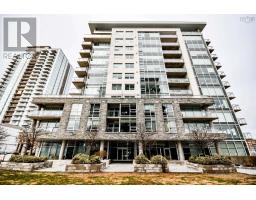31 Skeena Street, Dartmouth, Nova Scotia, CA
Address: 31 Skeena Street, Dartmouth, Nova Scotia
Summary Report Property
- MKT ID202510390
- Building TypeHouse
- Property TypeSingle Family
- StatusBuy
- Added14 weeks ago
- Bedrooms3
- Bathrooms2
- Area1800 sq. ft.
- DirectionNo Data
- Added On12 May 2025
Property Overview
Well maintained home in the heart of Woodlawn/Portland Estates, close to all amenities!! This 3 Bedroom, 2 full Bath home sits on a huge 8020 square foot city lot that boasts mature landscaping. Enter this full-sized split entry to find main level Living Room with wood burning fireplace, Dining Room, with patio doors to the deck and private rear yard, and Kitchen. Three great sized Bedrooms and main Bath complete this level. The lower level houses the large Rec. Room (28?x15?) with a second wood burning brick fireplace, the Laundry Room with an abundance of storage and set-tub and the second full Bath. The single attached Garage enters into the lower level. Recent improvements to the property include new Hot Water Tank 2024, Furnace 2018, and roof shingles are approx. 8-10 years old. This great family home is looking for a new family to love! Offers should be in by Monday May 12th at 4pm and left open until May 13th at 4pm. (id:51532)
Tags
| Property Summary |
|---|
| Building |
|---|
| Level | Rooms | Dimensions |
|---|---|---|
| Basement | Recreational, Games room | 23.2 x 15 |
| Bath (# pieces 1-6) | 3pc | |
| Laundry room | 9 x 8.6 | |
| Utility room | 11.4 x 7.6 | |
| Main level | Living room | 17.5 x 13 |
| Dining room | 11 x 10 | |
| Kitchen | 11 x 11 | |
| Primary Bedroom | 12 x 12 | |
| Bedroom | 12 x 11.9 | |
| Bedroom | 9.8 x 8.4 | |
| Bath (# pieces 1-6) | 4pc |
| Features | |||||
|---|---|---|---|---|---|
| Sloping | Garage | Attached Garage | |||











































