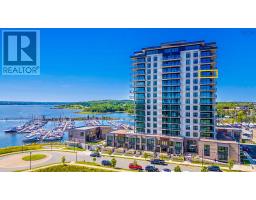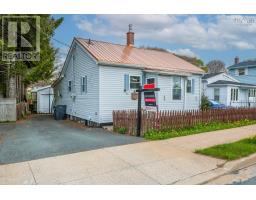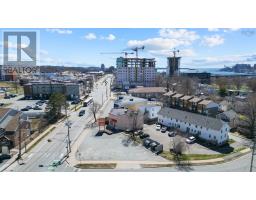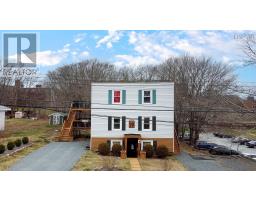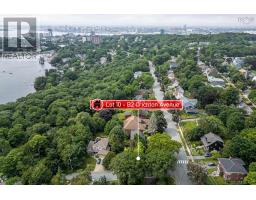306 72 Seapoint Road, Dartmouth, Nova Scotia, CA
Address: 306 72 Seapoint Road, Dartmouth, Nova Scotia
Summary Report Property
- MKT ID202504661
- Building TypeApartment
- Property TypeSingle Family
- StatusBuy
- Added6 weeks ago
- Bedrooms1
- Bathrooms1
- Area810 sq. ft.
- DirectionNo Data
- Added On26 May 2025
Property Overview
Introducing unit 306 at Seapoint Condominiums, a stunning one-bedroom, one-bathroom residence in the waterfront community of Harbour Isle. Perfectly situated next to the Dartmouth Yacht Club, this is a dream location for sailing enthusiasts and those who love coastal living. Step inside and be captivated by the abundance of natural light streaming through the expansive windows, highlighting the sleek and modern design. The open-concept layout extends seamlessly to a spacious wraparound balcony, where you can take in breathtaking partial views of the Bedford Basin. The bedroom offers a partial view of the Halifax Harbour, adding to the charm of this waterfront residence. The stylish kitchen is a chef?s delight, featuring stainless steel appliances, elegant granite countertops, and contemporary finishes. Beyond the unit, Seapoint Condominiums includes a resident manager, top-tier amenities, including secure underground parking with a wash bay, a fully equipped fitness centre, and an inviting social lounge with a gourmet kitchen and an outdoor BBQ area?ideal for entertaining while soaking in the ocean views. This condo is an absolute must-see! (id:51532)
Tags
| Property Summary |
|---|
| Building |
|---|
| Level | Rooms | Dimensions |
|---|---|---|
| Main level | Kitchen | 8.9 x 12.4 |
| Living room | 13.2 x 12.7 | |
| Dining room | 14.11 x 5.9 | |
| Laundry room | 6.7 x 3.6 | |
| Bedroom | 10.11 x 11.8 | |
| Bath (# pieces 1-6) | 7.3 x 9 | |
| Foyer | 6.6 x 5.6 |
| Features | |||||
|---|---|---|---|---|---|
| Balcony | Garage | Attached Garage | |||
| Underground | Cooktop - Electric | Oven | |||
| Dishwasher | Dryer | Washer | |||
| Microwave | Refrigerator | Heat Pump | |||














































