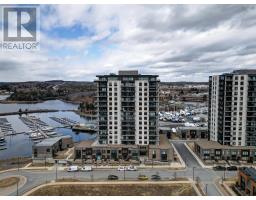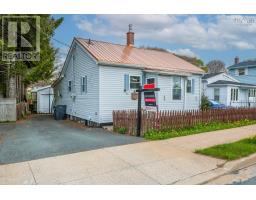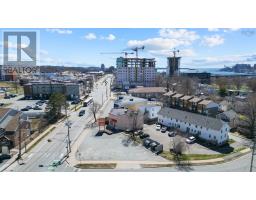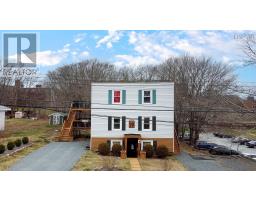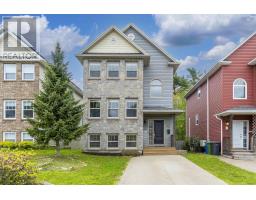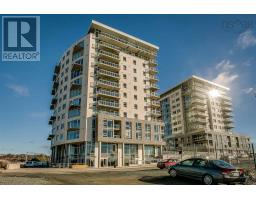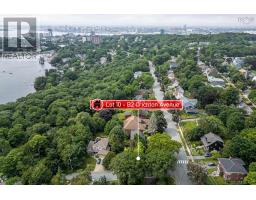12 Mount Royal Court, Dartmouth, Nova Scotia, CA
Address: 12 Mount Royal Court, Dartmouth, Nova Scotia
Summary Report Property
- MKT ID202512695
- Building TypeHouse
- Property TypeSingle Family
- StatusBuy
- Added3 days ago
- Bedrooms4
- Bathrooms4
- Area2700 sq. ft.
- DirectionNo Data
- Added On23 Jun 2025
Property Overview
Welcome to 12 Mount Royal Court, a beautifully presented 4-bedroom two-storey home tucked away on a quiet cul-de-sac in sought-after Crichton Park. Just move in, unpack, and enjoy. The bright, spacious floor plan is ideal for busy families. The main level checks all the boxes with an eat-in kitchen, cozy family room, formal living and dining spaces, and a convenient 2-piece bath. Hardwood flooring runs throughout all principal rooms, with fresh paint, trim, and finishes in excellent condition. Step outside to a private, tree-lined rear deckperfect for summer BBQs and entertaining. Upstairs features four generous bedrooms, all with hardwood flooring. The primary suite includes a walk-in closet and a full en suite bath. The finished lower level offers updated vinyl plank flooring, a versatile media/rec room and home office or den. With a full walk-out, patio space, full bath, and rough-in for a kitchen, this level offers strong potential for an in-law or secondary suite. Located within walking distance to Downtown Dartmouth, Crichton Park Elementary, Lake Banook, Mic Mac Mall, and more. (id:51532)
Tags
| Property Summary |
|---|
| Building |
|---|
| Level | Rooms | Dimensions |
|---|---|---|
| Second level | Primary Bedroom | 24x12-J |
| Ensuite (# pieces 2-6) | 7.9x7.4 | |
| Bedroom | 9.4x12.3 | |
| Bedroom | 12x9.6 | |
| Bedroom | 8.8x10 | |
| Bath (# pieces 1-6) | 7.9x8 | |
| Lower level | Recreational, Games room | 22.8x10.5 + 7x6 |
| Bath (# pieces 1-6) | 8.9x7 | |
| Den | 12.10x10 | |
| Main level | Living room | 18.6x11.3 |
| Dining room | 11.5x12.2 | |
| Kitchen | 11.4x17.2 | |
| Family room | 12x15 | |
| Bath (# pieces 1-6) | 2pc | |
| Laundry / Bath | 6.8x7.3 |
| Features | |||||
|---|---|---|---|---|---|
| Treed | Sloping | Level | |||
| Stove | Dishwasher | Dryer | |||
| Washer | Microwave | Refrigerator | |||
| Central Vacuum - Roughed In | Walk out | ||||















































