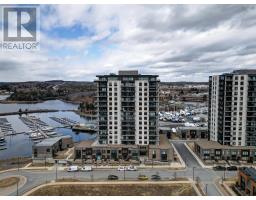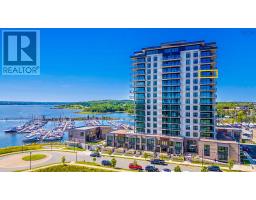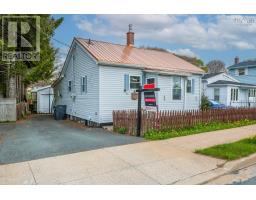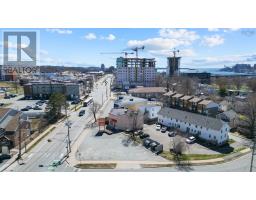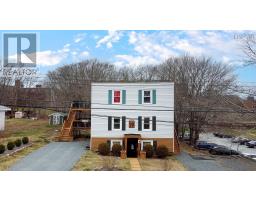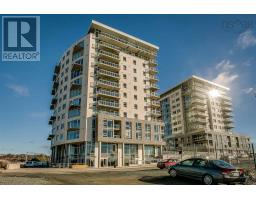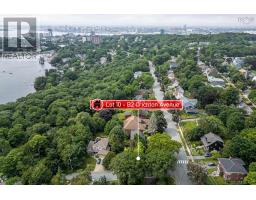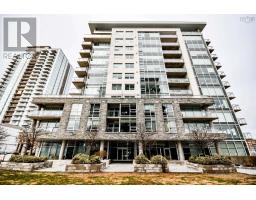407 25 Alderney Drive, Dartmouth, Nova Scotia, CA
Address: 407 25 Alderney Drive, Dartmouth, Nova Scotia
Summary Report Property
- MKT ID202508751
- Building TypeApartment
- Property TypeSingle Family
- StatusBuy
- Added2 weeks ago
- Bedrooms2
- Bathrooms2
- Area1236 sq. ft.
- DirectionNo Data
- Added On13 Jun 2025
Property Overview
Experience upscale urban living in this beautifully appointed 2-bedroom, 2-bathroom sun-drenched condo in The Avery, ideally located across from Alderney Landing in the heart of Downtown Dartmouth. This stylish city-view suite features soaring ceilings, custom motorized Quoya curtains, and a bright open-concept layout. The kitchen is both modern and functional, equipped with stainless steel appliances and a peninsula with seating for fourperfect for casual dining or entertaining. Enjoy added convenience with a custom-designed laundry room off the kitchen, featuring built-in cabinetry and a hidden drink fridge. Next up is the open-concept living room with floor-to-ceiling windows and a quaint deck with room to lounge and BBQ on warm summer nights. The primary bedroom offers double closets, double sinks, and a spacious tiled shower in the ensuite. The second bedroom is both functional and versatile, featuring a built-in Murphy bed and a walk-in closet with custom cabinetryideal for guests, a home office, or both. Residents of The Avery enjoy premium amenities including a rooftop terrace with stunning harbour views, a well-equipped gym with dry sauna, a beautiful common room, underground heated parking, bicycle and kayak storage, a hobby room, and a car or pet wash bay. Enjoy the convenience of Downtown Dartmouth living with trendy cafés, restaurants, boutique shops, ferry access, and the waterfront just steps from your door. The new "Little Brooklyn" development coming soon will add even more value and dining options at your fingertips. Whether you're grabbing groceries at the local market, catching live music at Alderney Landing, or commuting into Halifax via ferry in under 10 minutes, everything you need is right there. This is more than a condoits a lifestyle. (id:51532)
Tags
| Property Summary |
|---|
| Building |
|---|
| Level | Rooms | Dimensions |
|---|---|---|
| Main level | Foyer | 11.9x5 |
| Bath (# pieces 1-6) | 5.6x9.8 | |
| Bedroom | 11.3x10 | |
| Living room | 25.3x17.2 | |
| Kitchen | 13.8x9 | |
| Laundry room | 6.2x7.1 | |
| Primary Bedroom | 12.11x13.4 | |
| Ensuite (# pieces 2-6) | 9.5x8.7 |
| Features | |||||
|---|---|---|---|---|---|
| Balcony | Garage | Underground | |||
| Stove | Dishwasher | Dryer | |||
| Washer | Microwave Range Hood Combo | Refrigerator | |||
| Heat Pump | |||||








































