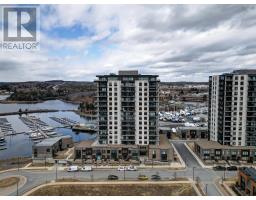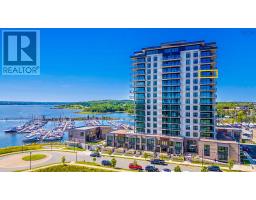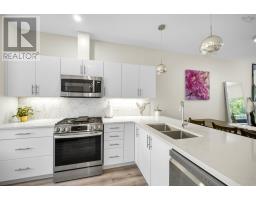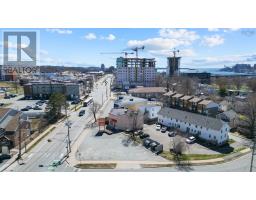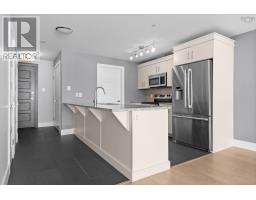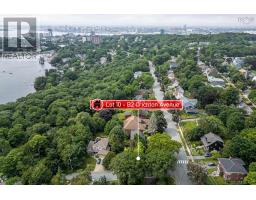1003 31 Kings Wharf Place, Dartmouth, Nova Scotia, CA
Address: 1003 31 Kings Wharf Place, Dartmouth, Nova Scotia
Summary Report Property
- MKT ID202500902
- Building TypeApartment
- Property TypeSingle Family
- StatusBuy
- Added17 weeks ago
- Bedrooms2
- Bathrooms2
- Area1000 sq. ft.
- DirectionNo Data
- Added On07 Apr 2025
Property Overview
Stunning water views! Welcome to the Keelson, one of the most sought after condo buildings in Downtown Dartmouth for its location and amenities. This particular floor plan is especially desirable with views of both the Harbour and Dartmouth Cove, while being set back from the road with a private balcony. The unit is separated into two wings. The first is the primary bedroom with ensuite. At the other end of the condo is the second bedroom, and second full bathroom. Perfect for functionality and hosting. The main living area is open concept with floor to ceiling glass to appreciate the views, but also with custom motorized Hunter Douglas blinds when desired. The kitchen features granite counters, upgraded cabinets, and a gas stove. A Napoleon gas fireplace in the living room and a Napoleon electric fireplace in the primary bedroom. Numerous upgrades and customizations including additional storage. All this, plus underground parking, heat and AC included in condo fees, a well appointed gym, common room, and walking distance to shops, restaurants, parks, and the Ferry. (id:51532)
Tags
| Property Summary |
|---|
| Building |
|---|
| Level | Rooms | Dimensions |
|---|---|---|
| Main level | Living room | 17.10 x 15.4 |
| Dining room | Combined | |
| Kitchen | 10.8 x 8.3 | |
| Primary Bedroom | 14.4 x 9.6 | |
| Bedroom | 12.10 x 10.4 | |
| Bath (# pieces 1-6) | 3 PC | |
| Ensuite (# pieces 2-6) | 3 PC |
| Features | |||||
|---|---|---|---|---|---|
| Wheelchair access | Balcony | Garage | |||
| Underground | Range - Gas | Dishwasher | |||
| Dryer | Washer | Microwave Range Hood Combo | |||
| Gas stove(s) | Central air conditioning | ||||































