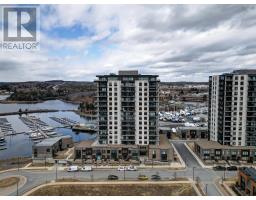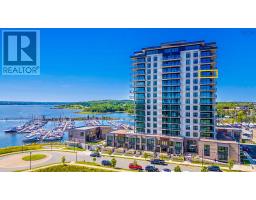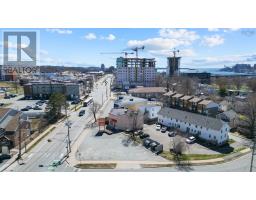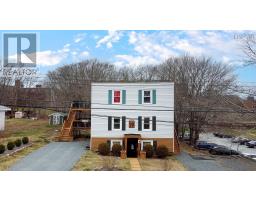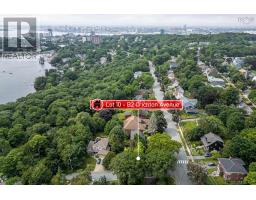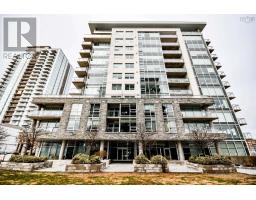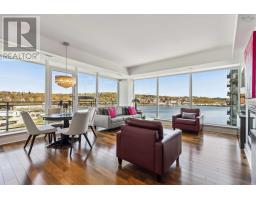45 Cannon Terrace, Dartmouth, Nova Scotia, CA
Address: 45 Cannon Terrace, Dartmouth, Nova Scotia
Summary Report Property
- MKT ID202517773
- Building TypeHouse
- Property TypeSingle Family
- StatusBuy
- Added1 days ago
- Bedrooms3
- Bathrooms4
- Area2286 sq. ft.
- DirectionNo Data
- Added On28 Jul 2025
Property Overview
Beautiful Custom R2000 standard Energy efficient two story Building. Fully finished 3 bedroom, 4 bathrooms with a natural gas connection. This detached property is located just 2 mins drive to mic mac mall, 5 minutes drive to Walmart, Costco and Ikea. Master bedroom with ensuite and walk-in closet. Laundry is located on the second floor. Open concept kitchen with pantry and adjacent dining room with see through gas fireplace separating the dinning and living room. 1/2 bath on main and the in-built garage. Carpet stairs heading down to the basement has rec-room, half bath, and a walk out that opens to a fully landscaped and well taken care of lawn with storage shed in the back. Beautiful and quiet neighbourhood close to Albro lake park and Schools (English and French). This house has a chair lift/ elevator leading to second floor for seniors / physically challenged. (id:51532)
Tags
| Property Summary |
|---|
| Building |
|---|
| Level | Rooms | Dimensions |
|---|---|---|
| Second level | Bath (# pieces 1-6) | 9.5*10.8+-JOG |
| Bedroom | 13.2*10.5 | |
| Bedroom | 13.2*10.5 | |
| Primary Bedroom | 14.1*13.4+-JOG | |
| Ensuite (# pieces 2-6) | 7.10*7.4+-JOG | |
| Basement | Recreational, Games room | 28.6*14.3+-JOG |
| Bath (# pieces 1-6) | 8.4*5.4 | |
| Utility room | 12.0*8.1 | |
| Main level | Foyer | 7*5.1 |
| Living room | 12*15.5 | |
| Dining room | 12.1*10.9 | |
| Kitchen | 10*11.8 | |
| Bath (# pieces 1-6) | 5.2*5.8 |
| Features | |||||
|---|---|---|---|---|---|
| Garage | Stove | Dishwasher | |||
| Dryer | Washer | Microwave Range Hood Combo | |||
| Refrigerator | Wall unit | Heat Pump | |||





















































