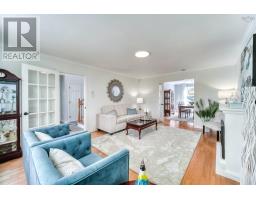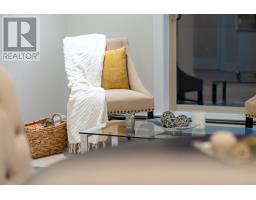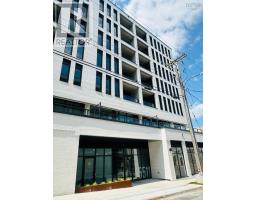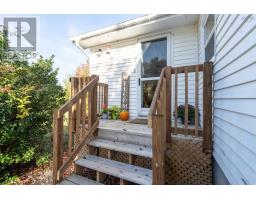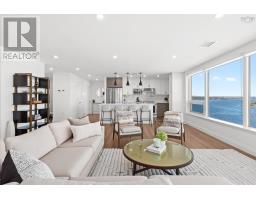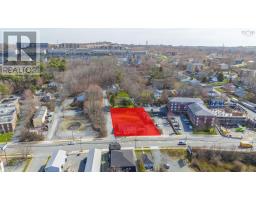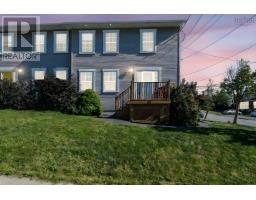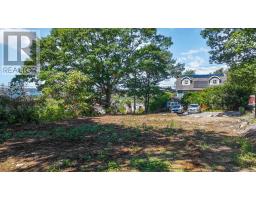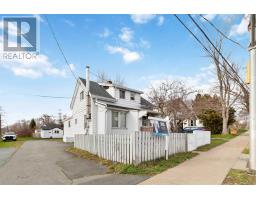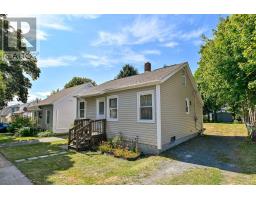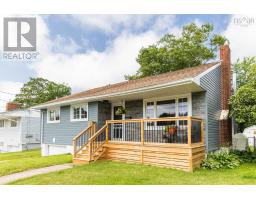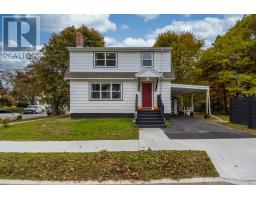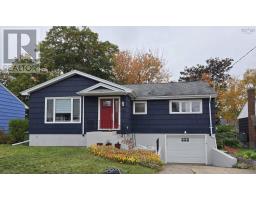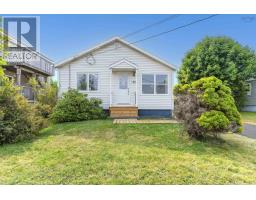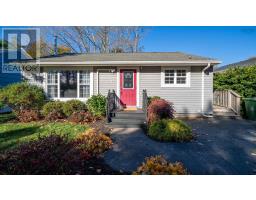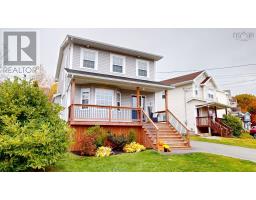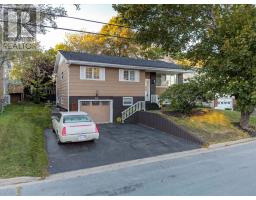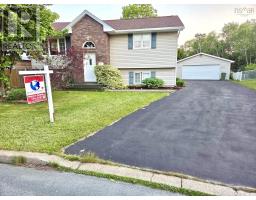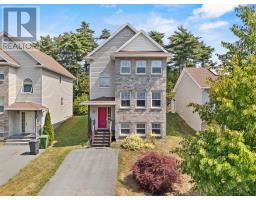46 Nadia Drive, Dartmouth, Nova Scotia, CA
Address: 46 Nadia Drive, Dartmouth, Nova Scotia
Summary Report Property
- MKT ID202519950
- Building TypeRow / Townhouse
- Property TypeSingle Family
- StatusBuy
- Added13 weeks ago
- Bedrooms3
- Bathrooms4
- Area1728 sq. ft.
- DirectionNo Data
- Added On08 Aug 2025
Property Overview
OPEN HOUSE SUN 10 AUG 2-4 PM This beautiful and only 3 yrs old townhouse is located in fantastic family neighborhood close to great amenities, parks and schools. Very bright and comfortable open concept, great for entertaining features modern kitchen with light quartz counters, modern appliances, large dinning room, powder room and living room with a walk out to your private deck. Upstairs level has 3 bedrooms including large primary bedroom with an ensuite, full bathroom and laundry room. Lower level with a walk-out is an open concept with a storage and another full bathroom. This home is heated with a natural gas providing comfort and efficiency. Don't miss this great opportunity to live so close to Halifax and Downtown Dartmouth. (id:51532)
Tags
| Property Summary |
|---|
| Building |
|---|
| Level | Rooms | Dimensions |
|---|---|---|
| Second level | Bedroom | 8..11 x 12..6 /47 |
| Primary Bedroom | 13..8 x 10..5 /47 | |
| Ensuite (# pieces 2-6) | 4..8 x 7..9 /47 | |
| Bedroom | 8..6 x 9..2 /47 | |
| Bath (# pieces 1-6) | 5..2 x 4..11 /47 | |
| Basement | Recreational, Games room | 25..8 x 13..11 /Oc |
| Bath (# pieces 1-6) | 5..1 x 5..5 /40 | |
| Main level | Kitchen | 12. x 11..5 /41 |
| Living room | 21..7 x 14..1 /Oc | |
| Bath (# pieces 1-6) | 2..8 x 7..3 /41 | |
| Foyer | 5. x 4. /41 |
| Features | |||||
|---|---|---|---|---|---|
| Paved Yard | Stove | Dishwasher | |||
| Dryer | Washer | Microwave | |||
| Refrigerator | |||||

















































