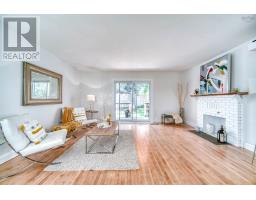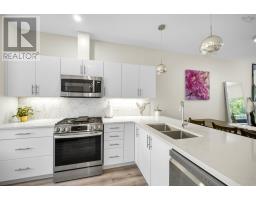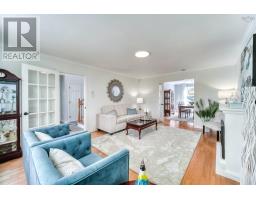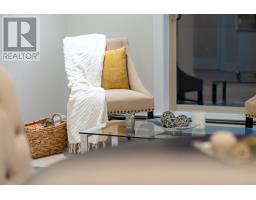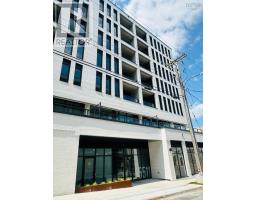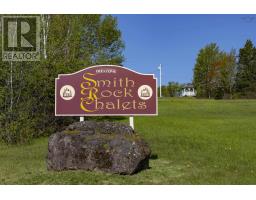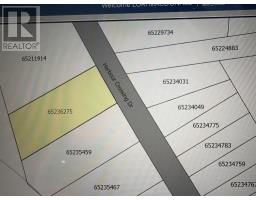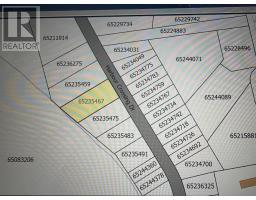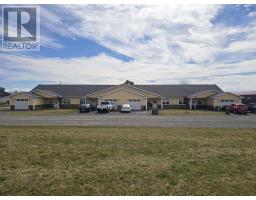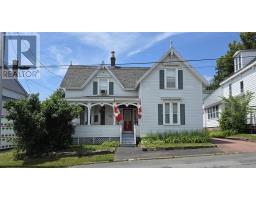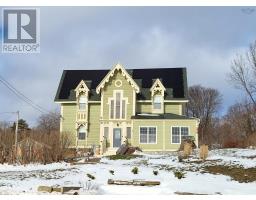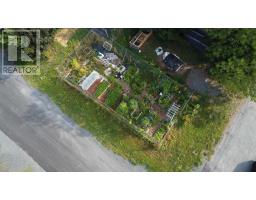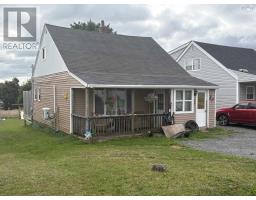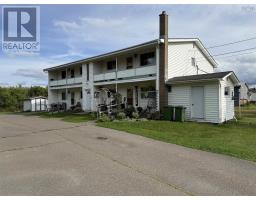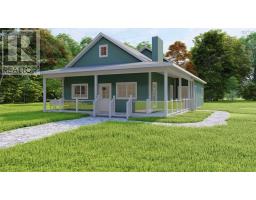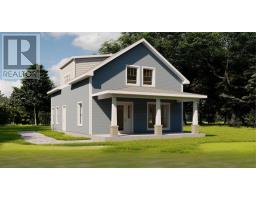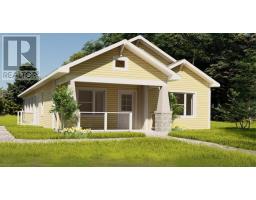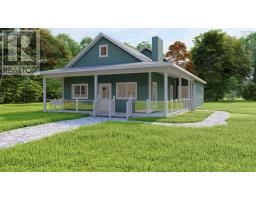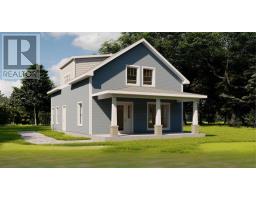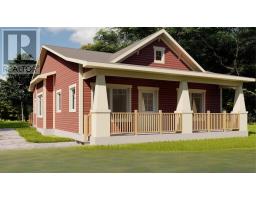772 Division Road, Pictou, Nova Scotia, CA
Address: 772 Division Road, Pictou, Nova Scotia
Summary Report Property
- MKT ID202525664
- Building TypeHouse
- Property TypeSingle Family
- StatusBuy
- Added6 days ago
- Bedrooms3
- Bathrooms2
- Area1751 sq. ft.
- DirectionNo Data
- Added On13 Oct 2025
Property Overview
Fabulous and very well maintained 3 bdm home with a very large, impressive, detached garage (44 x 24) nestled in a peaceful, natural setting just minutes from the scenic Pictou waterfront, parks and beaches, offers the perfect blend of privacy, comfort and value. The main level is open and bright with hardwood floors throughout providing a functional open concept layout ideal for family living and entertaining, featuring 2 bdms and 1 full bath. The kitchen opens to the living room and dining room, and the patio door leads to a huge deck, great for your BBQ or just relaxing nights under the stars. The lower level has been fully renovated with new laminate vinyl floors, fresh paint, 3rd bedroom and a brand new 2 pc bath. There is a walk out from the basement to your private backyard. This house provides an amazing value and the space with an outbuilding/garage either you are an outdoor enthusiast, hobbyist or have a home business as it provides easy access, plenty of parking and paved circular driveway. Don't miss this property on your viewing list! (id:51532)
Tags
| Property Summary |
|---|
| Building |
|---|
| Level | Rooms | Dimensions |
|---|---|---|
| Lower level | Bedroom | 9..5 X 14..557 |
| Recreational, Games room | 11..1 X 38. /35 | |
| Bath (# pieces 1-6) | 4..10 X 8. /35 | |
| Den | 8..3 X 13. /oc | |
| Utility room | 11. X 8..6 /na | |
| Other | 8. X 5 /32 | |
| Main level | Kitchen | 11..4 X 7..8 /32 |
| Living room | 20..11 X 11..3 /32 | |
| Dining nook | 12..6 X 12. /32 | |
| Foyer | 6. X 5..2 /40 | |
| Primary Bedroom | 11..5 X 19. /na | |
| Bedroom | 10..5 X 8..5 /na | |
| Bath (# pieces 1-6) | 6..1 X 6..11 /na |
| Features | |||||
|---|---|---|---|---|---|
| Treed | Level | Sump Pump | |||
| Garage | Detached Garage | Gravel | |||
| Parking Space(s) | Stove | Dryer | |||
| Washer | Refrigerator | Heat Pump | |||

















































