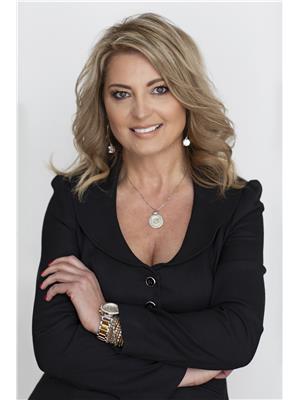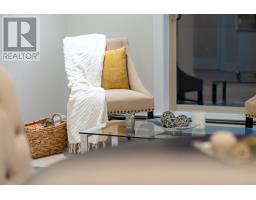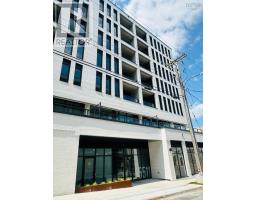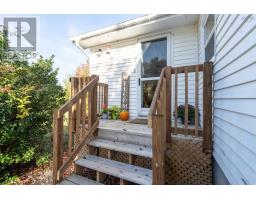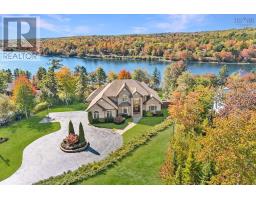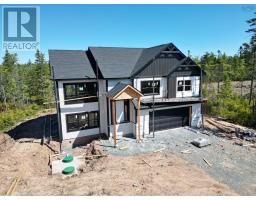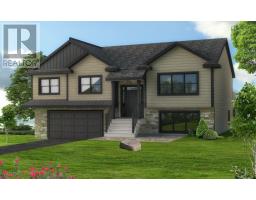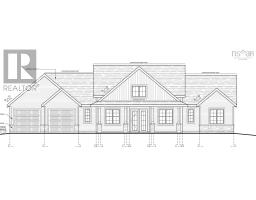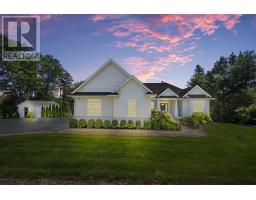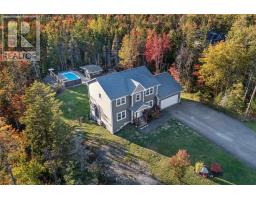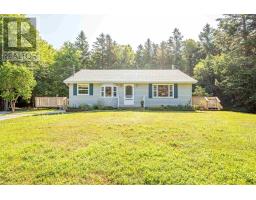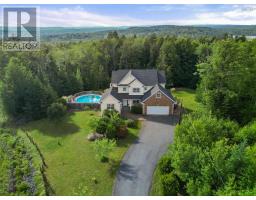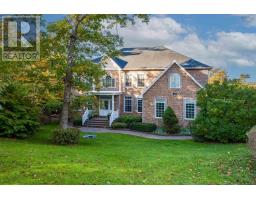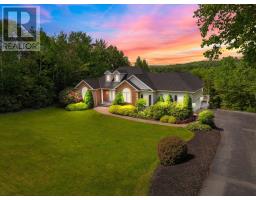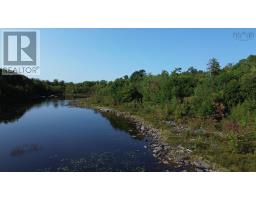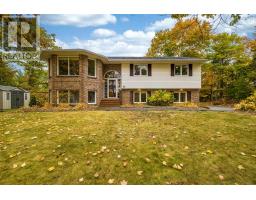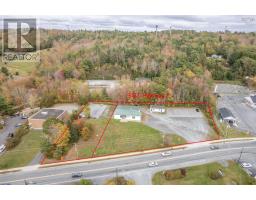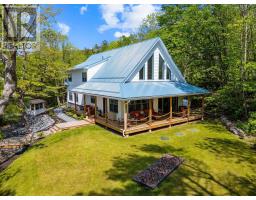283 Preakness Crescent, Fall River, Nova Scotia, CA
Address: 283 Preakness Crescent, Fall River, Nova Scotia
Summary Report Property
- MKT ID202501281
- Building TypeHouse
- Property TypeSingle Family
- StatusBuy
- Added12 weeks ago
- Bedrooms4
- Bathrooms4
- Area4575 sq. ft.
- DirectionNo Data
- Added On22 Aug 2025
Property Overview
OPEN HOUSE 2-4 pm 26 JANUARY. Welcome to your dream home! This expansive and beautifully upgraded property truly has it all, and it is an ideal combination of comfort, functionality and style. Upper level features 4 spacious bedrooms including large primary suite with an en-suite bath and walk-in closet. Separate secondary large studio suite with a kitchenette and separate entrance in the lower level is perfect for guests, extended family or rental income. The main level is bright and open concept design kitchen and living room with a wood stove, creating warm and inviting space for gatherings. Formal dining room, office and family room provide additional space to host friends and family. Over 1 acre property with an additional detached garage is private and located in one of the most beautiful areas in Fall River. This home is close to great schools, lakes, parks and trails. Recent upgrades include new shingles, fresh paint, new flooring and hot water heaters. Don't miss the opportunity to make this beautiful property your own! Book your private showing today. (id:51532)
Tags
| Property Summary |
|---|
| Building |
|---|
| Level | Rooms | Dimensions |
|---|---|---|
| Second level | Primary Bedroom | 12..10 x 21..10 /58 |
| Ensuite (# pieces 2-6) | 10..7 x 11..5 | |
| Bedroom | 11..9 x 11..8 | |
| Bedroom | 10..8 x 11..5 | |
| Bath (# pieces 1-6) | 5..4 x 7 | |
| Basement | Kitchen | 25. x 14..10 /58 |
| Bath (# pieces 1-6) | 7..2 x 8..2 / | |
| Living room | 13. x 18..9 /oc | |
| Family room | 29..6 x 14..4 /oc | |
| Main level | Foyer | 10..3 x 3..9 /55 |
| Kitchen | 15. x 22..4 /oc | |
| Living room | 18..4 x 13. /oc | |
| Dining nook | 15..4 x 13. /oc | |
| Family room | 20..7 x 13..9 / | |
| Den | 8..9 x 9..7 /48 | |
| Bath (# pieces 1-6) | 5..3 x 4..5 / | |
| Laundry room | 7..8 x 7..1 /45 |
| Features | |||||
|---|---|---|---|---|---|
| Sloping | Garage | Gravel | |||
| Stove | Dishwasher | Dryer | |||
| Washer | Refrigerator | Central Vacuum | |||










































