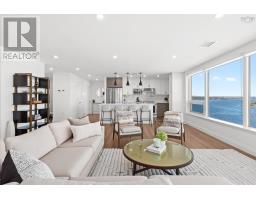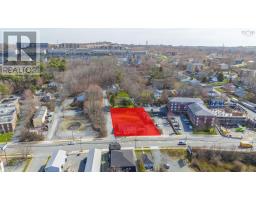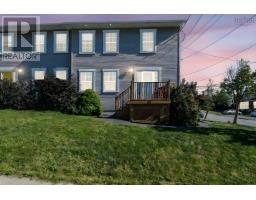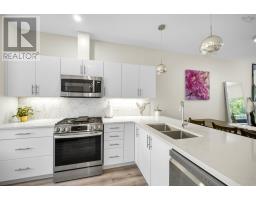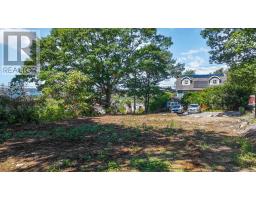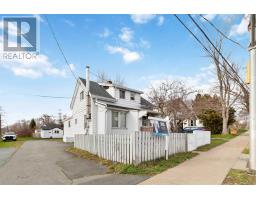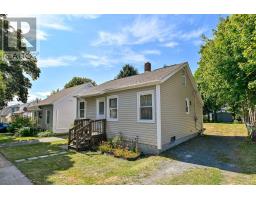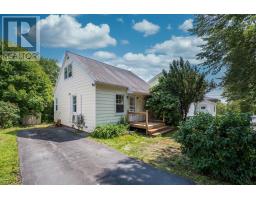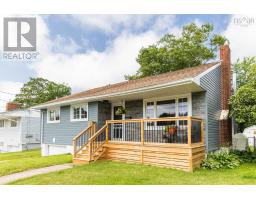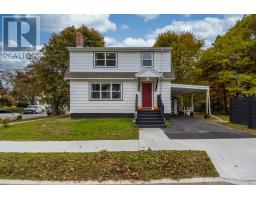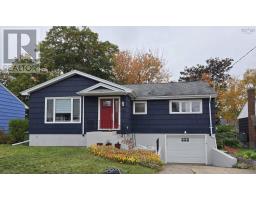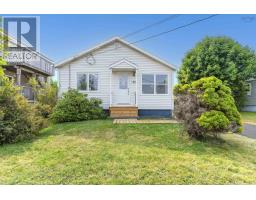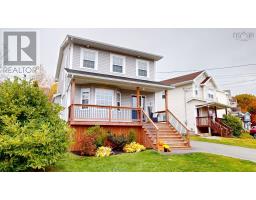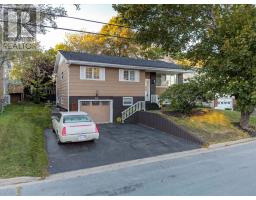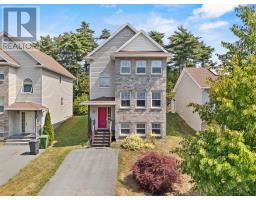3 Fury Drive, Dartmouth, Nova Scotia, CA
Address: 3 Fury Drive, Dartmouth, Nova Scotia
Summary Report Property
- MKT ID202522136
- Building TypeHouse
- Property TypeSingle Family
- StatusBuy
- Added2 days ago
- Bedrooms3
- Bathrooms2
- Area2100 sq. ft.
- DirectionNo Data
- Added On02 Nov 2025
Property Overview
Located in the popular LANCASTER RIDGE area, only minutes from downtown, this lovely extended entryway split entry with 2100 sq ft living space, plus DOUBLE DETACHED GARAGE(24.3 X 24.3) on a LEVEL LOT is sure to please. For the garden enthusiasts you will be self-sufficient for produce in your urban garden. 4 mature APPLE trees, BLUEBERRY farm with 15 plants up to 7 tall (yields approximately 15-20 kilos of blueberries and 4-10 kilos of CHESTER BLACKBERRIES), and approx. 800 sq ft of garden beds to provide your needs for potatos, lettuce or whatever you fancy.FEATURES: ROOF SHINGLES REPLACED ON HOUSE, GARAGE & SHED/2024, ASH HARDWOOD floors on main level, ASH HARDWOOD staircase in entry, PVC casement windows, OAK KITCHEN w/solid oak doors, sliding doors to large deck, two good size bedrooms on main and one bedroom down, huge family room in lower level (oak hardwood floors), garage door (16 X 7) 1- remote opener, heat recovery system, large shed for garden tools (8 X 12), dble paved & sealed driveway. (id:51532)
Tags
| Property Summary |
|---|
| Building |
|---|
| Level | Rooms | Dimensions |
|---|---|---|
| Lower level | Family room | 12.2 X 23.9 |
| Bedroom | 15.6 X 10.9 | |
| Bath (# pieces 1-6) | 1 - 3PC | |
| Laundry room | 16.4 X 10.8 | |
| Main level | Living room | 14.9 X 13.3 |
| Dining room | 11.2 X 9.5 | |
| Kitchen | 10.9 X 8.10 | |
| Primary Bedroom | 13.10 X 12.4 | |
| Bedroom | 11.7 X 10.9 | |
| Bath (# pieces 1-6) | 1 - 4PC |
| Features | |||||
|---|---|---|---|---|---|
| Garage | Detached Garage | Paved Yard | |||
| Stove | Dryer | Washer | |||
| Refrigerator | Walk out | ||||























