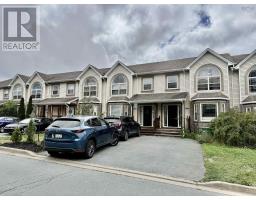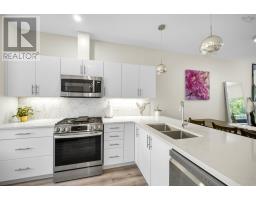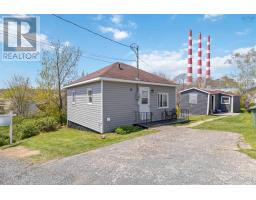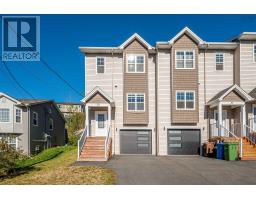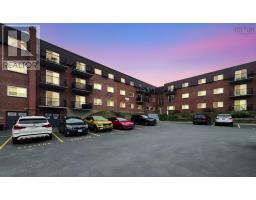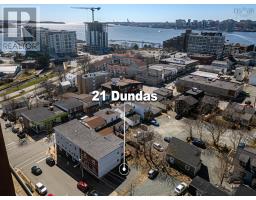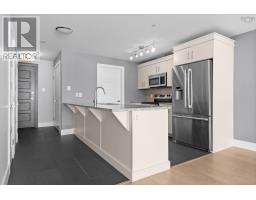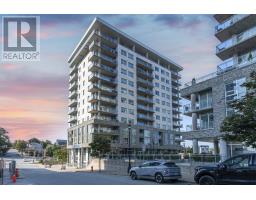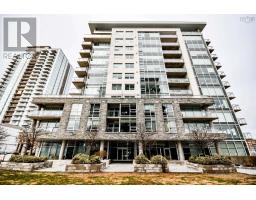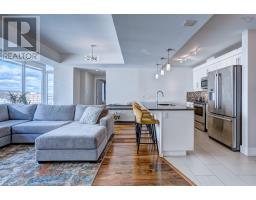91 Symonds Street, Dartmouth, Nova Scotia, CA
Address: 91 Symonds Street, Dartmouth, Nova Scotia
Summary Report Property
- MKT ID202524285
- Building TypeHouse
- Property TypeSingle Family
- StatusBuy
- Added3 days ago
- Bedrooms3
- Bathrooms2
- Area1800 sq. ft.
- DirectionNo Data
- Added On25 Sep 2025
Property Overview
Hello from 91 Symonds St, a fantastic family bungalow in the Crichton Park school district. This 3 bed, 2 bath bungalow is teeming with updates. From the kitchen, to the bathrooms, interior and exterior, this home is very turn-key. The 6,000 sq ft lot is level and perfect for the kids to play in the fenced-in backyard. Coffee on the front porch or back deck is the perfect way to start your day, and you'll often see young and old neighbours alike, walking about the neighbourhood. Homes were built to last in the 60's, the mature neighbourhood has nice wide streets, care of homeownership, and renovations abound as the area continues to thrive. Conveniently located to get downtown or onto the highway, 91 Symonds St is the perfect place to call home. (id:51532)
Tags
| Property Summary |
|---|
| Building |
|---|
| Level | Rooms | Dimensions |
|---|---|---|
| Lower level | Recreational, Games room | 21.75. x 11.5. /100 |
| Den | 13.5. x 8.5. /100 | |
| Bath (# pieces 1-6) | 2 pc | |
| Main level | Living room | 13. x 13. /52 |
| Dining room | 13. x 14. /34 | |
| Kitchen | 9. x 14. /34 | |
| Primary Bedroom | 12.75. x 11. /52 | |
| Bedroom | 10.5. x 8.5. /52 | |
| Bedroom | 10.5. x 8. /52 |
| Features | |||||
|---|---|---|---|---|---|
| Level | Garage | Paved Yard | |||
| Range | Dishwasher | Dryer | |||
| Washer | Refrigerator | ||||






























