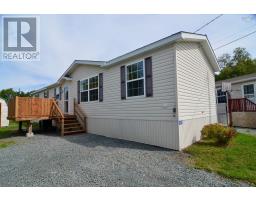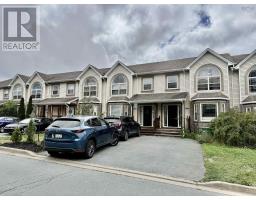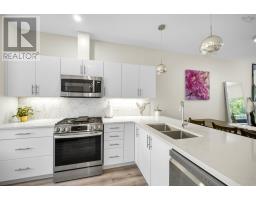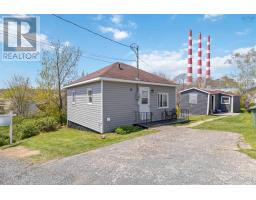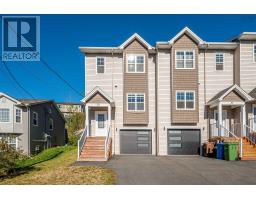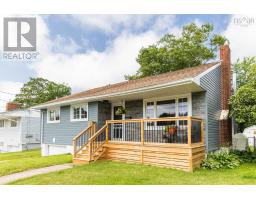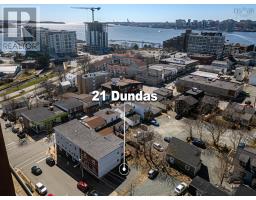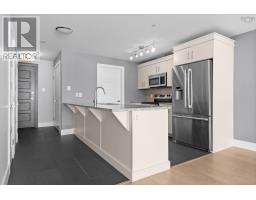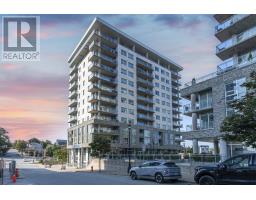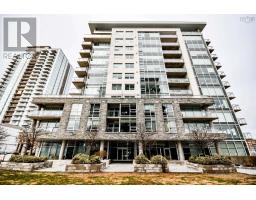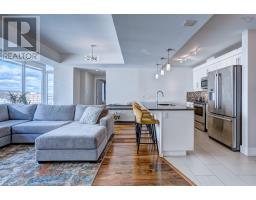205 7 Jamieson Street, Dartmouth, Nova Scotia, CA
Address: 205 7 Jamieson Street, Dartmouth, Nova Scotia
Summary Report Property
- MKT ID202522981
- Building TypeApartment
- Property TypeSingle Family
- StatusBuy
- Added8 hours ago
- Bedrooms2
- Bathrooms1
- Area780 sq. ft.
- DirectionNo Data
- Added On27 Sep 2025
Property Overview
Welcome to Harbour Acres, where panoramic water views meet modern comfort in this beautifully renovated 2-bedroom condo with all-inclusive condo fees! (Heat, electricity & hot water). Perfectly perched above the Halifax Harbour, this unit offers a front-row seat to stunning sunsets, sailing ships, and the twinkling lights of the Macdonald Bridgeall from your private, southwest-facing covered balcony. Step inside to a bright and airy open-concept layout designed to maximize both space and sightlines. The custom kitchen is a chefs dream, featuring crisp white cabinetry, sleek subway tile, high-end stainless steel appliances, and durable countertops. The open flow to the living and dining areas creates a warm and welcoming atmosphereideal for entertaining. Both bedrooms feature large windows that let in natural light and offer spectacular harbour views. The 4-piece bathroom features a solid surface vanity, while an in-unit storage room adds convenience and functionality. Additional features include: assigned parking spot + visitor parking, live-in superintendent for added peace of mind, pet-friendly building, laundry facilities and garbage chute on every floor, additional storage available for $20/month. Located just minutes from downtown Dartmouth and a short drive or transit ride across the bridge to Halifax, this condo offers a rare combination of affordability, stunning views, and an ideal location. Whether you're a young professional, downsizer, or first-time buyer, youll appreciate the vibrant urban conveniences close by. (id:51532)
Tags
| Property Summary |
|---|
| Building |
|---|
| Level | Rooms | Dimensions |
|---|---|---|
| Main level | Living room | 12 x 15.5 |
| Dining nook | 7.3 x 8.0 | |
| Kitchen | 10.6 x 7.0 | |
| Primary Bedroom | 11.6 x 9.11 | |
| Bedroom | 10 x 8.10 + jog | |
| Bath (# pieces 1-6) | 4.11 x 8.8 | |
| Storage | 3.5 x 5.5 -jog |
| Features | |||||
|---|---|---|---|---|---|
| Parking Space(s) | Paved Yard | Stove | |||
| Dishwasher | Refrigerator | Intercom | |||































