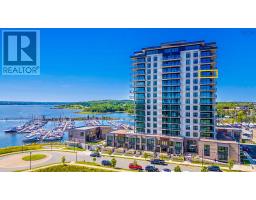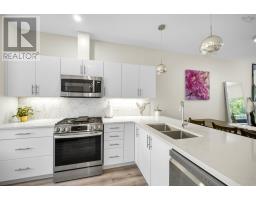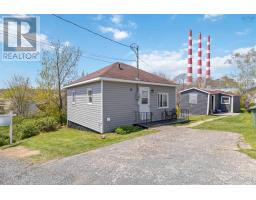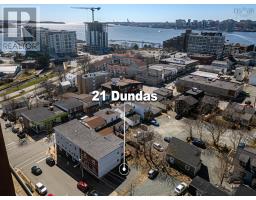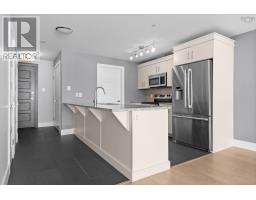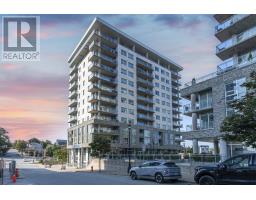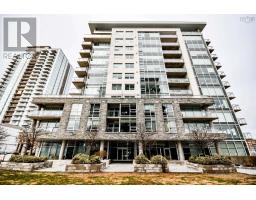60 Shore Road, Dartmouth, Nova Scotia, CA
Address: 60 Shore Road, Dartmouth, Nova Scotia
Summary Report Property
- MKT ID202522887
- Building TypeHouse
- Property TypeSingle Family
- StatusBuy
- Added5 days ago
- Bedrooms3
- Bathrooms4
- Area2467 sq. ft.
- DirectionNo Data
- Added On10 Sep 2025
Property Overview
Completed in 2019, this ICF-built home was thoughtfully designed to capture some of the most remarkable views of the Halifax Harbour. Elevated above the shoreline, every room frames a dynamic backdrop of ships, sailboats, and harbour activity, an ever-changing scene that feels like living art. With 3 bedrooms and 4 bathrooms, the layout balances function and elegance. Both upper-level bedrooms feature their own private ensuites, creating a retreat-like feel for family or guests. The primary ensuite is equipped with a large soaker tub and a steam shower. In-floor heating ensures year-round comfort, while expansive windows flood the interiors with natural light and highlight the sweeping harbour vistas. The lower level could be used as a private suite with its own entrance, offering flexibility for extended family, guests, potential Airbnb income or simply added living space. Outside, beautifully maintained gardens surround the property, creating a private retreat thats just minutes from all amenities in Downtown Dartmouth and Halifax. Combining modern energy efficiency with stunning design, 60 Shore Rd offers a lifestyle defined by comfort, convenience, and unparalleled views. (id:51532)
Tags
| Property Summary |
|---|
| Building |
|---|
| Level | Rooms | Dimensions |
|---|---|---|
| Second level | Primary Bedroom | 16.4 x 19.5 |
| Ensuite (# pieces 2-6) | 13.9 x 8.7 | |
| Bedroom | 10.6 x 14.8 | |
| Bath (# pieces 1-6) | 8.4 x 6.4 | |
| Basement | Recreational, Games room | 20.5 x 12.3 |
| Kitchen | 7.9 x 9.9 | |
| Bath (# pieces 1-6) | 5.8 x 7 | |
| Bedroom | 10 x 11.2 | |
| Storage | 12.4 x 11.1 | |
| Utility room | 7.1p x 2.6 | |
| Main level | Foyer | 12.4 x 12.3 |
| Living room | 12.7 x 12.8 | |
| Kitchen | 8.8 x 12.10 | |
| Dining room | 7 x 16.6 | |
| Bath (# pieces 1-6) | 5.1 x 3.8 | |
| Den | 12.1 x 10.4 | |
| Den | 6.9 x 8.2 |
| Features | |||||
|---|---|---|---|---|---|
| Gravel | Stove | Dishwasher | |||
| Dryer | Washer | Microwave Range Hood Combo | |||
| Refrigerator | |||||



















































