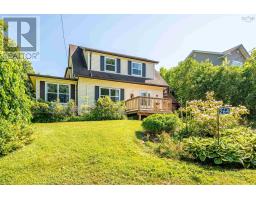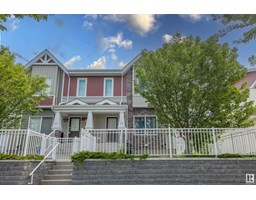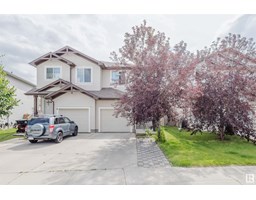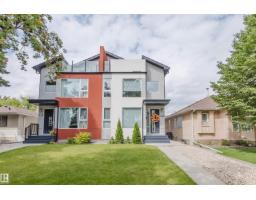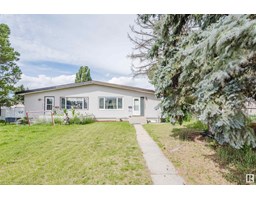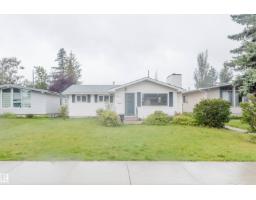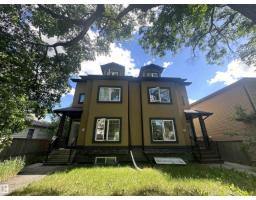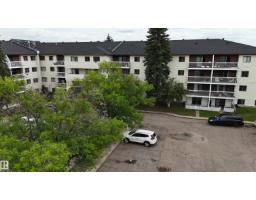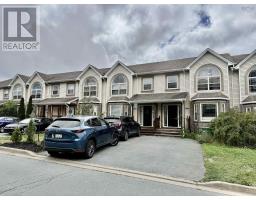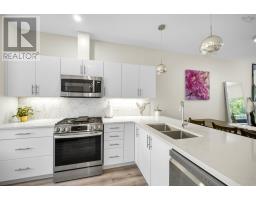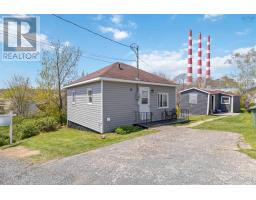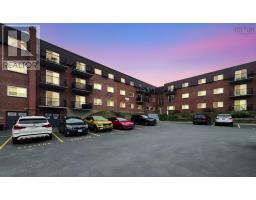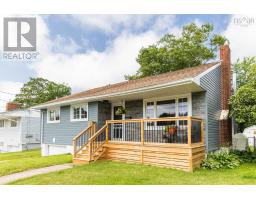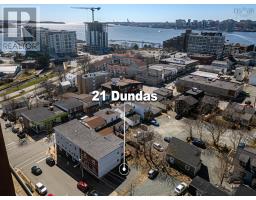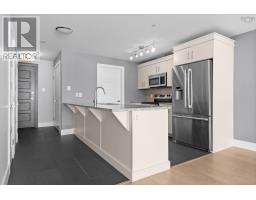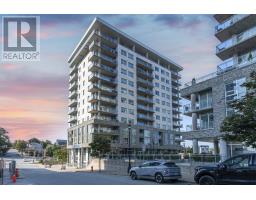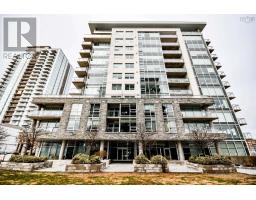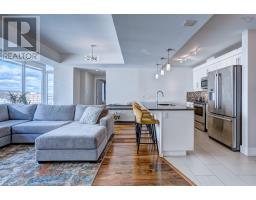39 Nadia Drive, Dartmouth, Nova Scotia, CA
Address: 39 Nadia Drive, Dartmouth, Nova Scotia
Summary Report Property
- MKT ID202524227
- Building TypeRow / Townhouse
- Property TypeSingle Family
- StatusBuy
- Added2 days ago
- Bedrooms3
- Bathrooms4
- Area1819 sq. ft.
- DirectionNo Data
- Added On25 Sep 2025
Property Overview
This beautiful 3-level, fully finished end-unit townhouse is only 3 years old and in excellent condition! The kitchen is designed with quartz or granite countertops, a breakfast bar, and modern cabinets. A convenient powder room is located on the main floor.The open-concept living and dining area flows seamlessly to a back deck with glass railing and a privacy wall. Hardwood stairs and laminate flooring throughoutcompletely carpet-free! Upstairs youll find 3 spacious bedrooms, 2full bathrooms, and laundry. The primary suite includes a double vanity and a sleek tile/glass shower. The lower level features a single-car garage, extra storage, and a versatile den that can be used as a 4th bedroom, complete with its own 3-piece bath.With stylish finishes, low-maintenance design, and modern comfort, this home is move-in ready and perfect for todays lifestyle! (id:51532)
Tags
| Property Summary |
|---|
| Building |
|---|
| Level | Rooms | Dimensions |
|---|---|---|
| Second level | Bedroom | 9.4 x 10 |
| Bedroom | 9 x 10 | |
| Primary Bedroom | 11 x 13.8 | |
| Ensuite (# pieces 2-6) | 4PC | |
| Bath (# pieces 1-6) | 4PC | |
| Basement | Recreational, Games room | 14.7 x 12.6 |
| Bath (# pieces 1-6) | 3PC | |
| Storage | 3.11 x 4.6 | |
| Other | 10.6 x 19 | |
| Main level | Kitchen | 10.8 x 10+ jog |
| Dining room | 10.8 x 10 | |
| Living room | 14.6 x 12 | |
| Bath (# pieces 1-6) | 2PC |
| Features | |||||
|---|---|---|---|---|---|
| Sloping | Garage | Paved Yard | |||
| Oven - Electric | Stove | Dishwasher | |||
| Dryer | Washer | Microwave | |||
| Refrigerator | |||||







































