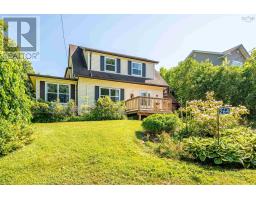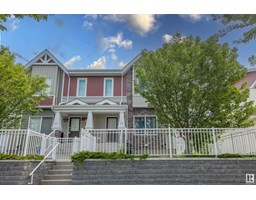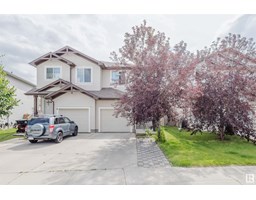2611 HANNA CR NW Haddow, Edmonton, Alberta, CA
Address: 2611 HANNA CR NW, Edmonton, Alberta
Summary Report Property
- MKT IDE4454009
- Building TypeHouse
- Property TypeSingle Family
- StatusBuy
- Added2 days ago
- Bedrooms4
- Bathrooms4
- Area1886 sq. ft.
- DirectionNo Data
- Added On21 Aug 2025
Property Overview
Welcome to this beautifully upgraded 2 storey home tucked away on a quiet street in the highly sought-after Haddow in Riverbend! Offering 1,885 sqft, 3+1 bedrooms, 3.5 baths & a fully finished basement, this home is move-in ready. The open concept main floor boasts brand new vinyl plank flooring, a cozy & bright living room with a corner gas fireplace, a chef’s kitchen with brand new LG fridge & stove, lots of cupboards & counter space, large center island & walk-in pantry, plus a bright dining room w/ soaring 11’ ceiling & surrounding windows. Upstairs features new carpet, a spacious bonus room, primary suite with walk-in closet & 4pc ensuite (soaker tub + shower), along with 2 more bedrooms & a full bath. The finished basement offers a family room, den, 4th bedroom & 3pc bath. Steps to Haddow Park, bus stops & walking trails, with quick access to excellent schools, shopping, Terwillegar Rec Center & Anthony Henday. (id:51532)
Tags
| Property Summary |
|---|
| Building |
|---|
| Land |
|---|
| Level | Rooms | Dimensions |
|---|---|---|
| Basement | Den | Measurements not available |
| Bedroom 4 | Measurements not available | |
| Main level | Living room | Measurements not available |
| Dining room | Measurements not available | |
| Kitchen | Measurements not available | |
| Upper Level | Primary Bedroom | Measurements not available |
| Bedroom 2 | Measurements not available | |
| Bedroom 3 | Measurements not available | |
| Bonus Room | Measurements not available |
| Features | |||||
|---|---|---|---|---|---|
| Flat site | Attached Garage | Dishwasher | |||
| Dryer | Garage door opener remote(s) | Garage door opener | |||
| Hood Fan | Refrigerator | Stove | |||
| Washer | Vinyl Windows | ||||








































































