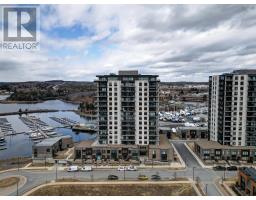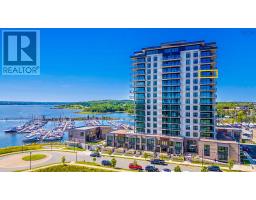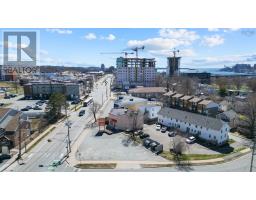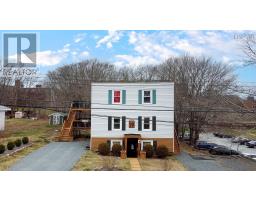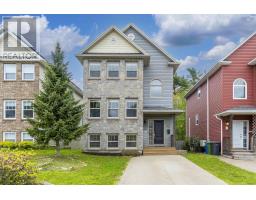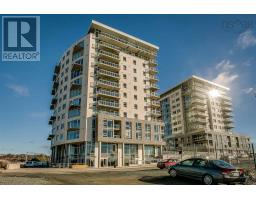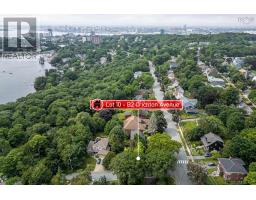35 Farrell Street, Dartmouth, Nova Scotia, CA
Address: 35 Farrell Street, Dartmouth, Nova Scotia
Summary Report Property
- MKT ID202511485
- Building TypeHouse
- Property TypeSingle Family
- StatusBuy
- Added3 weeks ago
- Bedrooms3
- Bathrooms2
- Area1460 sq. ft.
- DirectionNo Data
- Added On01 Jun 2025
Property Overview
Opportunity Knocks at 35 Farrell Street, Dartmouth! This charming 2+ 1 Bedroom bungalow is packed with potential and perfectly located. Whether you're a homebuyer ready to roll up your sleeves or an investor looking for your next rental, this property is a smart choice. The main level features a sun-filled living room with hardwood floors, a dedicated dining room, a spacious eat-in kitchen with ample cupboard and counter space, and a 4-piece bath. Step out from the kitchen onto the BBQ deck, which overlooks a level, partially fenced backyard and a 12x20 detached garage perfect for storage or workshop space. The lower level offers even more living space, with a rec room featuring a cozy wood stove, bedroom (window does not meet egress), a 3-piece bath, laundry area, and plenty of storage. With a durable metal roof and a location thats hard to beat just steps to parks, Metro Transit, and only 10 minutes to downtown Halifax this home is a solid investment. Dont miss your chance to add value and make it your own! (id:51532)
Tags
| Property Summary |
|---|
| Building |
|---|
| Level | Rooms | Dimensions |
|---|---|---|
| Basement | Recreational, Games room | 10.2 x 17.1 |
| Bedroom | 15.1 x 7.10 | |
| Laundry / Bath | 7.8 x 10.10 | |
| Lower level | Storage | 5.1 x 4.5 |
| Main level | Living room | 12.8 x 11 |
| Dining room | 6.6 x 8 | |
| Kitchen | 11.8 x 13.4 | |
| Bath (# pieces 1-6) | 4.1 x 8 | |
| Primary Bedroom | 12 x 8.4 | |
| Bedroom | 7.6 x 10.5 |
| Features | |||||
|---|---|---|---|---|---|
| Level | Garage | Detached Garage | |||
| Stove | Dryer | Washer | |||
| Refrigerator | |||||




































