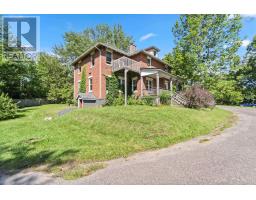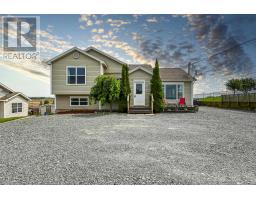10 Chandler Lane, Windsor, Nova Scotia, CA
Address: 10 Chandler Lane, Windsor, Nova Scotia
Summary Report Property
- MKT ID202419815
- Building TypeHouse
- Property TypeSingle Family
- StatusBuy
- Added13 weeks ago
- Bedrooms4
- Bathrooms2
- Area2112 sq. ft.
- DirectionNo Data
- Added On16 Aug 2024
Property Overview
Welcome to 10 Chandler Lane, a meticulously maintained 4-bedroom, 2-bathroom home in a peaceful Windsor neighborhood and offers the perfect blend of comfort and convenience. The spacious living and family rooms offer ample space for relaxation and entertaining with plenty of natural light. The updated kitchen is perfect for the home chef, with a dining space ideal for family gatherings. The dining space leads to a large composite deck overlooking a well-manicured lot?ideal for outdoor gatherings. With 3 large bedrooms up and 1 down, 2 full bath, it is perfect for a growing family. You could make the 4th bedroom a den/office or toy room. The attached double-car garage, 24'x28 provides convenience, room to park your vehicles and have your own workshop as well as additional storage for bicycles, kayaks, lawn mowers and more. This home is just minutes from top-rated schools like Kings Edgehill, local wineries, Ski Martock, Ontree, recreation center, beaches, golf courses, shopping, and more. Only 45 Minutes to Halifax. This home offers the perfect blend of comfort, style, and location at an affordable price. Looking to settle in a friendly, community-oriented neighborhood. Don't miss your chance to make 10 Chandler Lane your new home! (id:51532)
Tags
| Property Summary |
|---|
| Building |
|---|
| Level | Rooms | Dimensions |
|---|---|---|
| Basement | Bath (# pieces 1-6) | 4x9.2+Jog |
| Bedroom | 10.4x12.7+Jog | |
| Family room | 30.8x12.6 | |
| Laundry / Bath | 16.5x12.9 | |
| Mud room | 12.4x9.6 | |
| Main level | Living room | 17.4x15.4 |
| Kitchen | 12.6x11 | |
| Dining room | 11.9x9.10 | |
| Bath (# pieces 1-6) | 10.9x4+Jog | |
| Primary Bedroom | 12.6x12.1 | |
| Bedroom | 11.6x10.9+Jog | |
| Bedroom | 8.7x12.6 |
| Features | |||||
|---|---|---|---|---|---|
| Level | Garage | Attached Garage | |||
| Stove | Dishwasher | Dryer | |||
| Washer | Refrigerator | Walk out | |||
| Heat Pump | |||||

































































