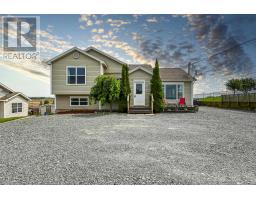12 George Street, Windsor, Nova Scotia, CA
Address: 12 George Street, Windsor, Nova Scotia
Summary Report Property
- MKT ID202420461
- Building TypeDuplex
- Property TypeSingle Family
- StatusBuy
- Added12 weeks ago
- Bedrooms6
- Bathrooms2
- Area2787 sq. ft.
- DirectionNo Data
- Added On23 Aug 2024
Property Overview
Welcome home! Whether you're looking for a large family home or an investment property with vacant possession, this property is for you! The home boasts historic character and charm, a new roof, and is in close proximity to all that Windsor has to offer. Each apartment boasts 3 bedrooms, a kitchen, a bright and open living room, and a washroom. The main floor apartment also has a den and a mudroom. The upstairs apartment has access to the attic and a laundry room. Each apartment is equipped with its own meter and separate entrance. The unfinished walkout basement is a blank canvas and with R4 zoning, further development on the property may be possible. You'll love being a short distance from shops, restaurants, the 101 highway and more. This property gives the opportunity to live in one unit and rent the other to offset your mortgage. Call today to schedule a showing. (id:51532)
Tags
| Property Summary |
|---|
| Building |
|---|
| Level | Rooms | Dimensions |
|---|---|---|
| Second level | Kitchen | 11.2 x 12.3 |
| Dining room | 10.9 x 13.2 | |
| Bath (# pieces 1-6) | 6.11 x 8.1 | |
| Laundry room | 6 x 7.1 | |
| Bedroom | 10.6 x 10.3 | |
| Bedroom | 14.5 x 10.3 | |
| Storage | 4.10 x 5 | |
| Bedroom | 9.10 x 11.8 | |
| Living room | 28.8 x 10.5 | |
| Basement | Other | 42 x 32 |
| Main level | Living room | 16.10 x 17.7 |
| Primary Bedroom | 12.9 x 14.7 | |
| Bedroom | 13.4 x 11.6 | |
| Bath (# pieces 1-6) | 8.9 x 6 | |
| Kitchen | 15.8 x 12.7 | |
| Bedroom | 12.6 x 11.2 | |
| Mud room | 8.1 x 7.10 | |
| Den | 13.1 x 9.3 |
| Features | |||||
|---|---|---|---|---|---|
| Gravel | Shared | Stove | |||
| Refrigerator | Walk out | ||||





































































