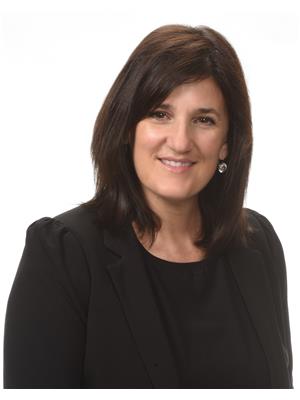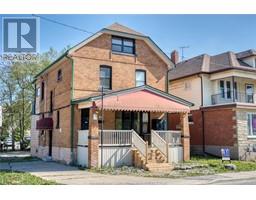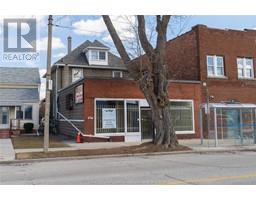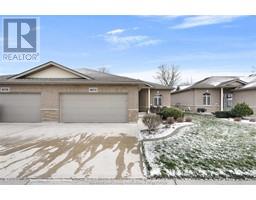1040 Lublin AVENUE, Windsor, Ontario, CA
Address: 1040 Lublin AVENUE, Windsor, Ontario
Summary Report Property
- MKT ID24028962
- Building TypeHouse
- Property TypeSingle Family
- StatusBuy
- Added2 weeks ago
- Bedrooms3
- Bathrooms2
- Area0 sq. ft.
- DirectionNo Data
- Added On05 Dec 2024
Property Overview
Welcome to this pristine 3-bedroom, 2-bathroom home, offering 1,532 sq ft of modern living space in a highly sought-after neighborhood. Built in 2020, this home has never been occupied and is in mint condition. Featuring hardwood flooring throughout, the spacious master suite includes an ensuite bathroom and walk-in closet. The modern open-concept layout balances relaxation and productivity. The unfinished basement offers endless possibilities to create & design your own dream space & the backyard is perfect for creating your private retreat & oasis. Additional features include an owned tankless hot water heater for energy-efficient comfort. Located near scenic walking trails, parks, schools, and shopping, this home offers style and convenience. The Seller is open to a Vendor Take Back mortgage. Don’t miss your chance to own this new home in one of the area’s most desirable locations. . Seller has the right to accept or decline any offer. Call now to book your private showing. (id:51532)
Tags
| Property Summary |
|---|
| Building |
|---|
| Land |
|---|
| Level | Rooms | Dimensions |
|---|---|---|
| Lower level | Storage | Measurements not available |
| Laundry room | Measurements not available | |
| Utility room | Measurements not available | |
| Main level | Foyer | Measurements not available |
| 4pc Bathroom | Measurements not available | |
| 3pc Ensuite bath | Measurements not available | |
| Living room/Fireplace | Measurements not available | |
| Dining room | Measurements not available | |
| Kitchen | Measurements not available | |
| Bedroom | Measurements not available | |
| Bedroom | Measurements not available | |
| Primary Bedroom | Measurements not available |
| Features | |||||
|---|---|---|---|---|---|
| Double width or more driveway | Front Driveway | Garage | |||
| Inside Entry | Central air conditioning | ||||


























































