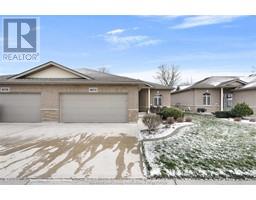1062 DAWSON, Windsor, Ontario, CA
Address: 1062 DAWSON, Windsor, Ontario
Summary Report Property
- MKT ID24029318
- Building TypeHouse
- Property TypeSingle Family
- StatusBuy
- Added3 hours ago
- Bedrooms3
- Bathrooms2
- Area0 sq. ft.
- DirectionNo Data
- Added On12 Dec 2024
Property Overview
LOOK WHAT SANTA BROUGHT! CLEAN, QUIET 3 BED, 2 BATH HOME IN FRIENDLY RIVERSIDE. A FEW STEPS TO DAWSON PARK, SCHOOLS AND SHOPPING. LOW TRAFFIC, TWO-BLOCK-ONLY STREET ADDS TO THE SERENITY. A TRULY UNIQUE FLOOR PLAN WITH A VERY LARGE LIVING ROOM WITH ELECTRIC FP, SPACIOUS BEDROOM WITH WALK-IN, FULL KITCHEN WITH A SEPARATE DINING AREA, AND A LARGE 3-PC BATH, MUDROOM OFF THE BACK WITH CLOSET AND EXIT TO YOUR ONE CAR GARAGE (MAN CAVE) THAT HAS ITS OWN ELEC. PANEL, INSULATION AND MULTIPLE OUTLETS. UPSTAIRS HAS TWO BEDROOMS WITH A 3-PC BATH. UPGRADED ENERGE E. FURNACE AND CENTRAL AIR, ALL VINYL WINDOWS PROVIDE TONS OF NATURAL LIGHT. FULL WATERPROOFED BASEMENT WITH LARGE WINDOWS IS READY FOR STORAGE OR ADDED LIVING SPACE. FENCED BACK YARD FOR FUR BABIES, AND A LARGE COVERED FRONT PORCH FOR MORNING COFFEE OR AFTERNOON SOCIALIZING. DON’T TAKE MY WORD FOR IT, COME SEE IT! (id:51532)
Tags
| Property Summary |
|---|
| Building |
|---|
| Land |
|---|
| Level | Rooms | Dimensions |
|---|---|---|
| Second level | Bedroom | Measurements not available |
| 3pc Ensuite bath | Measurements not available | |
| Primary Bedroom | Measurements not available | |
| Main level | 3pc Bathroom | Measurements not available |
| Bedroom | Measurements not available | |
| Mud room | Measurements not available | |
| Eating area | Measurements not available | |
| Kitchen | Measurements not available | |
| Dining room | Measurements not available | |
| Living room | Measurements not available |
| Features | |||||
|---|---|---|---|---|---|
| Concrete Driveway | Detached Garage | Dishwasher | |||
| Dryer | Refrigerator | Stove | |||
| Washer | Central air conditioning | ||||

































































