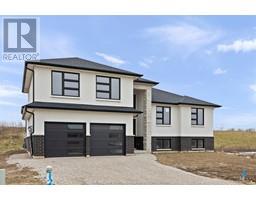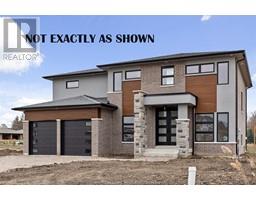1072 SOUTH PACIFIC, Windsor, Ontario, CA
Address: 1072 SOUTH PACIFIC, Windsor, Ontario
Summary Report Property
- MKT ID24019254
- Building TypeHouse
- Property TypeSingle Family
- StatusBuy
- Added13 weeks ago
- Bedrooms6
- Bathrooms3
- Area0 sq. ft.
- DirectionNo Data
- Added On21 Aug 2024
Property Overview
Welcome to 1072 South Pacific, a spacious raised ranch with a bonus room built in 2018, located in Windsor. Both kitchens include appliances, complemented by granite countertops, large windows, stepped ceilings, and upgraded finishes. The home also features full brick, iron railings, engineered hardwood, porcelain tile, and laminate in the basement. Upstairs contains an open concept living and dining room, and 4 large bedrooms including the luxurious master suite, as well as great privacy with no rear neighbors. This fully finished home features a rentable basement complete with a separate kitchen, 2 bedrooms, and a full bathroom, making it ideal for large families or those seeking rental income. A large paved driveway, landscaped surroundings, and a deep property complete this perfect family home. (id:51532)
Tags
| Property Summary |
|---|
| Building |
|---|
| Land |
|---|
| Level | Rooms | Dimensions |
|---|---|---|
| Second level | 4pc Ensuite bath | Measurements not available |
| Primary Bedroom | Measurements not available | |
| Basement | 4pc Bathroom | Measurements not available |
| Laundry room | Measurements not available | |
| Bedroom | Measurements not available | |
| Bedroom | Measurements not available | |
| Family room/Fireplace | Measurements not available | |
| Kitchen/Dining room | Measurements not available | |
| Main level | 4pc Bathroom | Measurements not available |
| Bedroom | Measurements not available | |
| Bedroom | Measurements not available | |
| Bedroom | Measurements not available | |
| Eating area | Measurements not available | |
| Kitchen | Measurements not available | |
| Dining room | Measurements not available | |
| Family room | Measurements not available |
| Features | |||||
|---|---|---|---|---|---|
| Double width or more driveway | Concrete Driveway | Front Driveway | |||
| Attached Garage | Garage | Inside Entry | |||
| Dishwasher | Dryer | Washer | |||
| Two stoves | Central air conditioning | ||||


























































