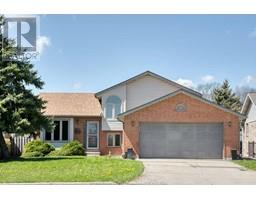11830 RIVERSIDE DRIVE East, Windsor, Ontario, CA
Address: 11830 RIVERSIDE DRIVE East, Windsor, Ontario
Summary Report Property
- MKT ID25016399
- Building TypeHouse
- Property TypeSingle Family
- StatusBuy
- Added1 days ago
- Bedrooms3
- Bathrooms2
- Area0 sq. ft.
- DirectionNo Data
- Added On23 Jul 2025
Property Overview
Breathing taking Waterfront views and lovely waterfront sunsets await you in this tranquil setting in east Riverside. This beautiful 3 bedroom one and a half bath 2 story home is nestled into this 461 ft very deep lot in the perfect place to give you peace and quiet and incredible views of Lake St. Clair. This home opens up to a friendly foyer with the 2 pc bath nearby, to your right you see traditional styled kitchen, straight ahead you will find the lovely formal living room with the wow views and connected to the dining room with more panoramic, water views, then off to the cozy family room with gas fireplace, main floor laundry. Upstairs you will find a very large primary bedroom with more stunning waterfront views. 2 more spacious bedrooms upstairs and a cool retro 4 pc bathroom. Updates over the years approx. central air 2017, combo heating/hot water boiler 2022, main floor windows and outside doors and most upstairs windows, concrete pad 2005. (id:51532)
Tags
| Property Summary |
|---|
| Building |
|---|
| Land |
|---|
| Level | Rooms | Dimensions |
|---|---|---|
| Second level | 4pc Bathroom | Measurements not available |
| Bedroom | Measurements not available | |
| Bedroom | Measurements not available | |
| Primary Bedroom | Measurements not available | |
| Main level | Office | Measurements not available |
| Utility room | Measurements not available | |
| 2pc Bathroom | Measurements not available | |
| Laundry room | Measurements not available | |
| Family room/Fireplace | Measurements not available | |
| Living room | Measurements not available | |
| Dining room | Measurements not available | |
| Kitchen | Measurements not available |
| Features | |||||
|---|---|---|---|---|---|
| Paved driveway | Finished Driveway | Carport | |||
| Dishwasher | Dryer | Microwave | |||
| Refrigerator | Stove | Washer | |||
| Central air conditioning | |||||































































