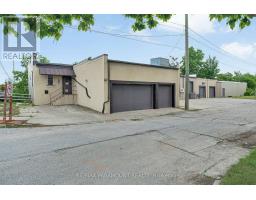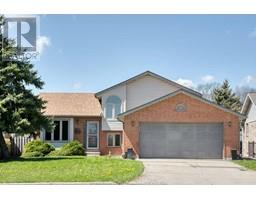161 CAMERON AVENUE, Windsor, Ontario, CA
Address: 161 CAMERON AVENUE, Windsor, Ontario
6 Beds3 Baths0 sqftStatus: Buy Views : 128
Price
$484,500
Summary Report Property
- MKT ID25006993
- Building TypeHouse
- Property TypeSingle Family
- StatusBuy
- Added19 weeks ago
- Bedrooms6
- Bathrooms3
- Area0 sq. ft.
- DirectionNo Data
- Added On29 Mar 2025
Property Overview
PERFECT for Large Families and/or Investors: SOLID RENOVATED 6 BEDROOM & 3 BATHROOM HOUSE (Near Waterfront and only 1.4KM away from U of W:, w/ready to rent option for $4200/m starting May 1st!) Luxury vinyl flooring, Quartz countertop kitchen, high Main Floor ceilings, quality wood trim craftsmanship, smart layout, Large rooms, 2 Laundry areas, rear custom deck in fenced back yard, and paved front double driveway. (BONUS Pool & Hot Tub included). The Lower level features, ""In-law-suite"" style set-up, with side entrance & kitchenette. Seven major Appliances Included +4 counter appliances & some furniture. VACANT Main Floor & Upper Level. PRICED TO SELL! GREAT VALUE! Home Inspection Report Available. A Must to See! (id:51532)
Tags
| Property Summary |
|---|
Property Type
Single Family
Building Type
House
Storeys
2
Title
Freehold
Land Size
33.01X128.50 FT
Parking Type
Other
| Building |
|---|
Bedrooms
Above Grade
5
Below Grade
1
Bathrooms
Total
6
Interior Features
Appliances Included
Hot Tub, Dryer, Microwave Range Hood Combo, Stove, Washer
Flooring
Ceramic/Porcelain, Cushion/Lino/Vinyl
Building Features
Features
Double width or more driveway, Paved driveway, Concrete Driveway, Front Driveway
Foundation Type
Block
Style
Detached
Heating & Cooling
Cooling
Central air conditioning
Heating Type
Forced air, Furnace
Exterior Features
Exterior Finish
Aluminum/Vinyl, Stone
Pool Type
Above ground pool
Parking
Parking Type
Other
| Land |
|---|
Lot Features
Fencing
Fence
Other Property Information
Zoning Description
RES
| Level | Rooms | Dimensions |
|---|---|---|
| Second level | Laundry room | Measurements not available |
| 3pc Bathroom | Measurements not available | |
| Bedroom | Measurements not available | |
| Bedroom | Measurements not available | |
| Bedroom | Measurements not available | |
| Lower level | Utility room | Measurements not available |
| 3pc Bathroom | Measurements not available | |
| Bedroom | Measurements not available | |
| Recreation room | Measurements not available | |
| Laundry room | Measurements not available | |
| Kitchen | Measurements not available | |
| Main level | 3pc Bathroom | Measurements not available |
| Family room | Measurements not available | |
| Bedroom | Measurements not available | |
| Kitchen | Measurements not available | |
| Bedroom | Measurements not available | |
| Foyer | Measurements not available |
| Features | |||||
|---|---|---|---|---|---|
| Double width or more driveway | Paved driveway | Concrete Driveway | |||
| Front Driveway | Other | Hot Tub | |||
| Dryer | Microwave Range Hood Combo | Stove | |||
| Washer | Central air conditioning | ||||



































































