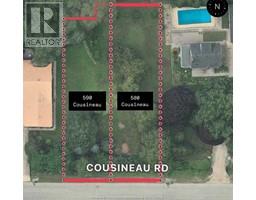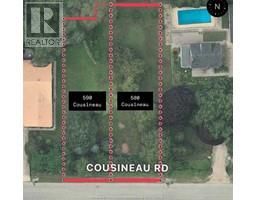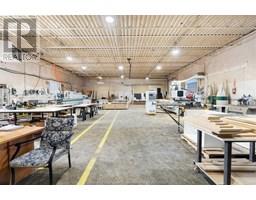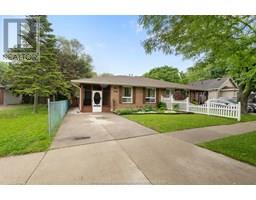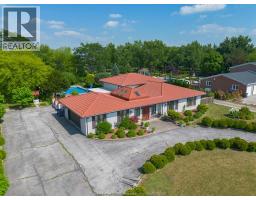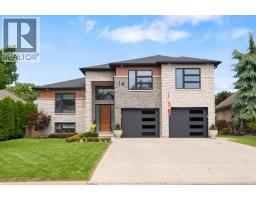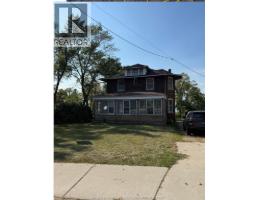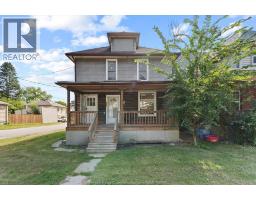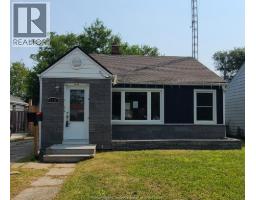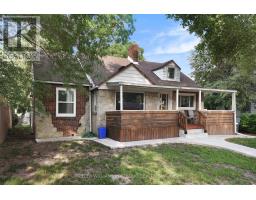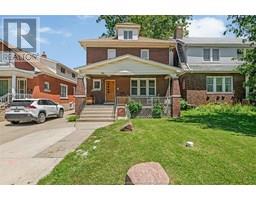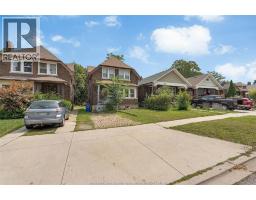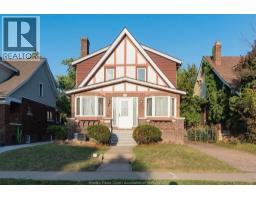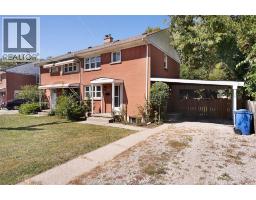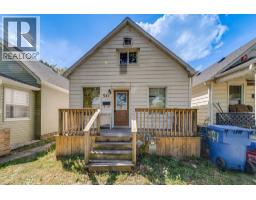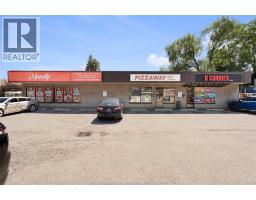1361 ISABELLE, Windsor, Ontario, CA
Address: 1361 ISABELLE, Windsor, Ontario
5 Beds2 Baths0 sqftStatus: Buy Views : 195
Price
$529,000
Summary Report Property
- MKT ID25016427
- Building TypeNo Data
- Property TypeNo Data
- StatusBuy
- Added3 weeks ago
- Bedrooms5
- Bathrooms2
- Area0 sq. ft.
- DirectionNo Data
- Added On04 Sep 2025
Property Overview
Welcome to 1361 Isabelle — a charming brick 4-level back split nestled in one of Windsor’s most sought-after neighbourhoods in East Riverside. This spacious home boasts 5 bedrooms and 2 full bathrooms, offering incredible versatility for families of all sizes. Situated on a quiet street with no rear neighbours and backing onto lush parkland, enjoy the peace and privacy of a fully fenced-in backyard oasis. Homes in this area are in high demand and do not last long on the market — don’t miss your opportunity to own in one of Windsor’s most desirable communities. A perfect property for families, house hackers and people looking for the potential for an ideal In Law Suite or Multi Family living for rental income. (id:51532)
Tags
| Property Summary |
|---|
Property Type
Single Family
Title
Freehold
Land Size
54.99 X IRREG
Parking Type
Attached Garage,Garage
| Building |
|---|
Bedrooms
Above Grade
3
Below Grade
2
Bathrooms
Total
5
Interior Features
Appliances Included
Dishwasher, Dryer, Refrigerator, Stove, Washer
Flooring
Ceramic/Porcelain, Laminate
Building Features
Features
Cul-de-sac, Double width or more driveway, Concrete Driveway, Finished Driveway, Front Driveway
Foundation Type
Block
Style
Detached
Architecture Style
4 Level
Split Level Style
Backsplit
Heating & Cooling
Cooling
Central air conditioning
Heating Type
Forced air, Furnace
Exterior Features
Exterior Finish
Aluminum/Vinyl, Brick
Parking
Parking Type
Attached Garage,Garage
| Land |
|---|
Lot Features
Fencing
Fence
Other Property Information
Zoning Description
RES
| Level | Rooms | Dimensions |
|---|---|---|
| Second level | 3pc Bathroom | Measurements not available |
| Bedroom | Measurements not available | |
| Bedroom | Measurements not available | |
| Primary Bedroom | Measurements not available | |
| Basement | Utility room | Measurements not available |
| Bedroom | Measurements not available | |
| Storage | Measurements not available | |
| Laundry room | Measurements not available | |
| Lower level | 4pc Bathroom | Measurements not available |
| Bedroom | Measurements not available | |
| Family room/Fireplace | Measurements not available | |
| Main level | Dining room | Measurements not available |
| Living room | Measurements not available | |
| Foyer | Measurements not available | |
| Kitchen | Measurements not available |
| Features | |||||
|---|---|---|---|---|---|
| Cul-de-sac | Double width or more driveway | Concrete Driveway | |||
| Finished Driveway | Front Driveway | Attached Garage | |||
| Garage | Dishwasher | Dryer | |||
| Refrigerator | Stove | Washer | |||
| Central air conditioning | |||||




















































