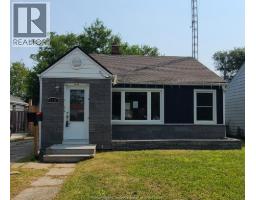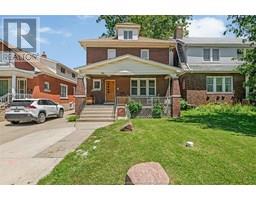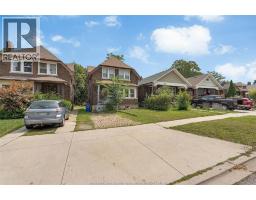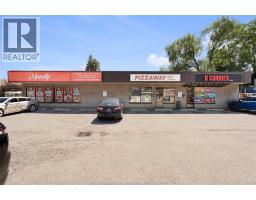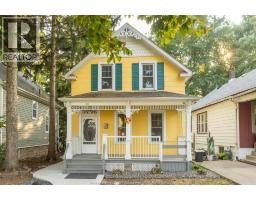1552 STRATFORD, Windsor, Ontario, CA
Address: 1552 STRATFORD, Windsor, Ontario
Summary Report Property
- MKT ID25019681
- Building TypeHouse
- Property TypeSingle Family
- StatusBuy
- Added1 weeks ago
- Bedrooms3
- Bathrooms1
- Area0 sq. ft.
- DirectionNo Data
- Added On21 Aug 2025
Property Overview
SUPERB SOUTH WINDSOR LOCATION FOR THIS WELL PRICED 3 LEVEL SIDE SPLIT TUCKED AWAY ON A VERY PRIVATE STREET, WALKING DISTANCE TO GREAT SCHOOLS (SOUTHWOOD & ST. GABRIELS ELEMENTARY), AS WELL AS ST CLAIR COLLEGE. THIS WELL CARED FOR HOME IS SITUATED ON A HUGE & PRIVATE PIE SHAPED LOT PROVIDING TREMENDOUS PRIVACY (LOTS OF ROOM FOR YOUR FUTURE POOL!!) FEATURES INCLUDE NEWER HARDWOOD FLOORING IN THE SPACIOUS LIVING/DINING ROOMS, NEWER CERAMIC FLOORING IN THE KITCHEN, GORGEOUS REFINISHED HARDWOOD IN ALL BEDROOMS. LOWER LEVEL HAS A FINISHED FAMILY ROOM, LAUNDRY/UTILITY AREA. TONS OF STORAGE IN AN ACCESSIBLE CRAWL SPACE. CONVENIENT GRADE ENRANCE LEADS TO FANTASTIC BACK YARD. ATTACHED GARAGE. CONCRETE DRIVEWAY. NEW ELECTRICAL PANEL (2021), FURNACE AND TANKLESS HOT WATER HEATER (2021) VINYL WINDOWS THROUGHOUT. FURNACE & TANKLESS WATER HEATER CURRENTLY RENTED, SELLER WILL CONSIDER BUYING OUT PRIOR TO CLOSING. AMAZING FAMILY HOME IN IDEAL FAMILY NEIGHBOURHOOD! (id:51532)
Tags
| Property Summary |
|---|
| Building |
|---|
| Land |
|---|
| Level | Rooms | Dimensions |
|---|---|---|
| Second level | 4pc Bathroom | Measurements not available |
| Bedroom | Measurements not available | |
| Bedroom | Measurements not available | |
| Lower level | Storage | Measurements not available |
| Utility room | Measurements not available | |
| Laundry room | Measurements not available | |
| Family room | Measurements not available | |
| Main level | Kitchen | Measurements not available |
| Dining room | Measurements not available | |
| Living room | Measurements not available | |
| Foyer | Measurements not available |
| Features | |||||
|---|---|---|---|---|---|
| Finished Driveway | Front Driveway | Attached Garage | |||
| Garage | Dryer | Freezer | |||
| Microwave | Refrigerator | Stove | |||
| Washer | Central air conditioning | ||||




































