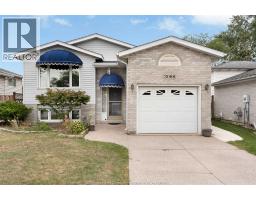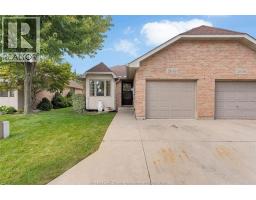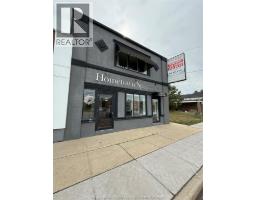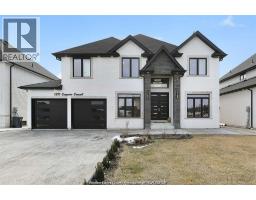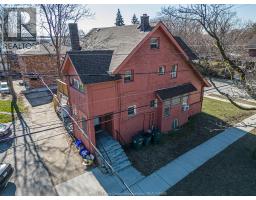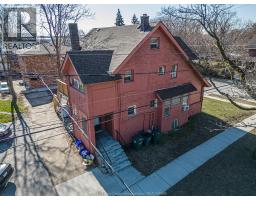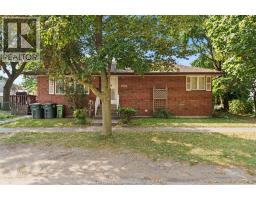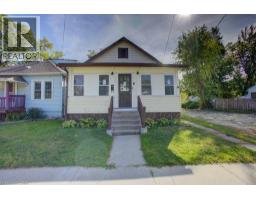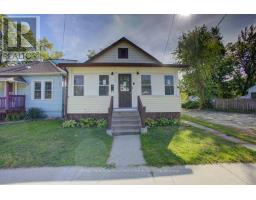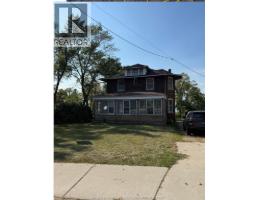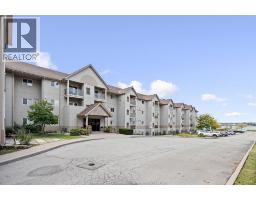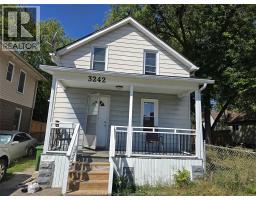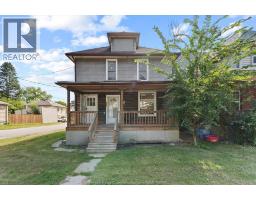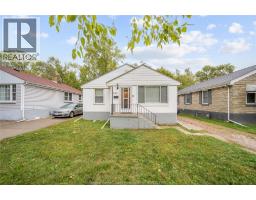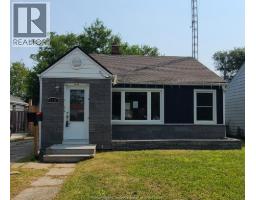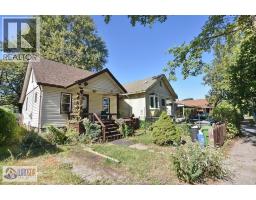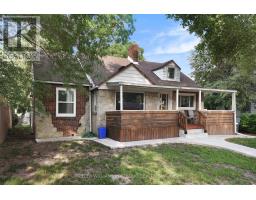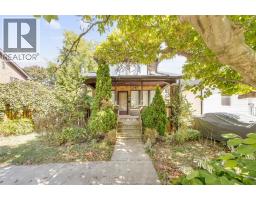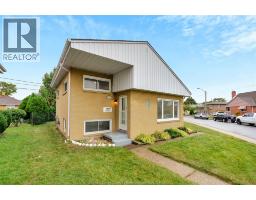1694 MERCER STREET, Windsor, Ontario, CA
Address: 1694 MERCER STREET, Windsor, Ontario
Summary Report Property
- MKT ID25023838
- Building TypeHouse
- Property TypeSingle Family
- StatusBuy
- Added1 weeks ago
- Bedrooms4
- Bathrooms2
- Area0 sq. ft.
- DirectionNo Data
- Added On11 Oct 2025
Property Overview
An Unbelievable location! 1694 Mercer is a full brick ranch style home. Centrally located in Windsor making it perfect for any first time buyers, or someone looking to rent out a portion of the home with its secondary kitchen! With many updates inside, the main floor features living area and dining. 2 bedrooms and a full bathroom. Kitchen area is spacious with sun room off to the side. Coming downstairs is another living room, 2 bedrooms and a full bath. Second kitchen downstairs is ideal for a rent potential, or for a growing family. You also have rear parking with this one and a 1.5 car detached garage. My favourite parts about this home, has to be the full brick aspect and the renovations, the close proximity to shopping (right across the street) and easy access to main roads like Tecumseh Rd E and Howard Avenue! A one of a kind! You also have many schools to pick from within walking distance! Call Andrew MacLeod Sales representative @ 519-300-7093 to schedule a private tour today! (id:51532)
Tags
| Property Summary |
|---|
| Building |
|---|
| Land |
|---|
| Level | Rooms | Dimensions |
|---|---|---|
| Basement | 4pc Bathroom | Measurements not available |
| Laundry room | Measurements not available | |
| Kitchen | Measurements not available | |
| Bedroom | Measurements not available | |
| Bedroom | Measurements not available | |
| Main level | 4pc Bathroom | Measurements not available |
| Kitchen | Measurements not available | |
| Dining room | Measurements not available | |
| Living room | Measurements not available | |
| Bedroom | Measurements not available | |
| Bedroom | Measurements not available |
| Features | |||||
|---|---|---|---|---|---|
| Rear Driveway | Detached Garage | Garage | |||
| Dryer | Stove | Washer | |||
| Two Refrigerators | Central air conditioning | ||||


























