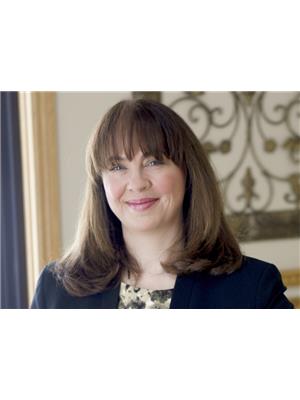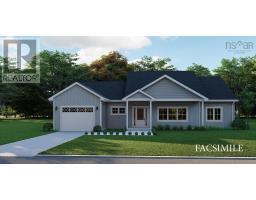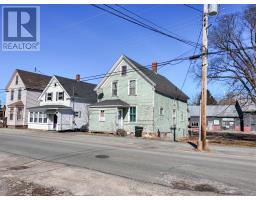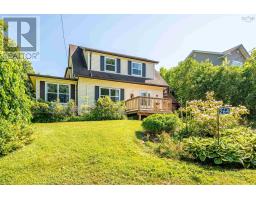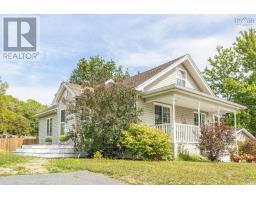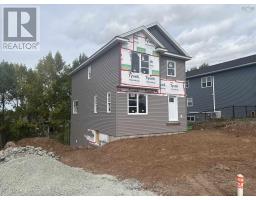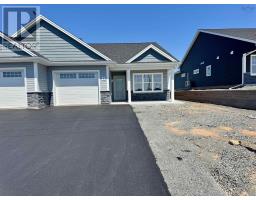180 Dill Road, Windsor, Nova Scotia, CA
Address: 180 Dill Road, Windsor, Nova Scotia
Summary Report Property
- MKT ID202518707
- Building TypeHouse
- Property TypeSingle Family
- StatusBuy
- Added4 days ago
- Bedrooms2
- Bathrooms2
- Area1592 sq. ft.
- DirectionNo Data
- Added On28 Jul 2025
Property Overview
This sweet 2 Bedroom, 2 Bath Bungalow has an accessible first floor plan with all doorways measuring at least 36 inches wide. From a large deck enter into the front door to find a Living Room with gleaming hardwood floors, which follow through the main floor level. The Living Room opens into a great sized Dining Room and then flows into the Kitchen. This level also houses the Primary and Second Bedrooms and the main 4 piece bath with a full tub enclosure. This level also features a heat pump to keep the home cool in the hot summers and warm in winter. The lower level features a 26x17 foot Rec. Room, Laundry Room, 2 piece Bath and large Storage Room with built in shelving. The lovely grounds are fully landscaped with mature plants and is surrounded by trees on 3 sides giving lots of privacy to the yard. There is a large shed is at the rear of the property for storage. Offers will be taken on Monday July 28 by 4pm. Open House Sunday July 27th 2-4pm (id:51532)
Tags
| Property Summary |
|---|
| Building |
|---|
| Level | Rooms | Dimensions |
|---|---|---|
| Basement | Recreational, Games room | 26 x 17 |
| Bath (# pieces 1-6) | 6.7 x 6.7 | |
| Laundry room | 12.3 x 7.4 | |
| Storage | 20.8 x 7.3 | |
| Main level | Kitchen | 15.2 x 12.2 |
| Dining room | 12.2 x 10.3 | |
| Living room | 21 x 8 | |
| Primary Bedroom | 12.6 x 12.3 | |
| Bedroom | 12.6 x 10.3 | |
| Bath (# pieces 1-6) | 4 Piece |
| Features | |||||
|---|---|---|---|---|---|
| Treed | Level | Gravel | |||
| Walk out | Heat Pump | ||||





































