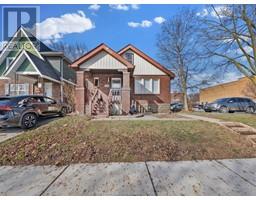2130 CABANA ROAD West, Windsor, Ontario, CA
Address: 2130 CABANA ROAD West, Windsor, Ontario
Summary Report Property
- MKT ID25015374
- Building TypeHouse
- Property TypeSingle Family
- StatusBuy
- Added1 days ago
- Bedrooms3
- Bathrooms3
- Area0 sq. ft.
- DirectionNo Data
- Added On02 Jul 2025
Property Overview
Your South Windsor property dreams can come true! This stunning 2024 custom-built 3 Bedroom 2.1 Bath, 1832 sqft home blends luxury, comfort & function in one of the city’s most desirable neighborhoods. Thoughtfully designed by a top-tier builder/designer, every inch showcases high-end style & quality craft. Located just 1 min from St. Clair College, Oakwood Park & Huron Church Line, and near both bridges & major highways—your commute (incl. to the US!) is a breeze. All this in the highly sought-after Bellewood PS & Massey SS district! Step inside the striking modern white stucco exterior & be wowed by the gorgeous interior: wide-plank engineered hardwood floors (no carpet here!), soaring extra-tall main floor doors, custom stair rail, & designer finishes throughout. The open-concept main level features a show-stopping custom fireplace feature wall blending concrete, stone & wood—perfect for cozy nights in or stylish entertaining. The chef’s kitchen is pure luxury w/waterfall island, full stone backsplash, hidden pantry, coffee station & wet bar—plus high-end appliances INCLUDED! Ample cabinetry & sleek finishes make it as functional as it is beautiful. Upstairs, find 3 generously sized BRs, incl. a serene primary suite w/ walk-in closet & spa-like ensuite w/ glass/tile shower, floating bench & elegant fixtures. Storage is no issue w/ ample closets throughout. Enjoy the extras you don’t usually get in a new build: fully fenced & landscaped yard, grass, concrete drive & rear patio—all done! Basement has rough-ins for a 2nd kitchen & bath, plus a grade entrance—ideal for income potential or multi-gen living. Bonus: drywall for the lower level is included! Why settle for basic new builds? Get MORE value, more luxury, and more comfort here. Call today to view this exceptional home before it's gone! (id:51532)
Tags
| Property Summary |
|---|
| Building |
|---|
| Land |
|---|
| Level | Rooms | Dimensions |
|---|---|---|
| Second level | Laundry room | Measurements not available |
| 3pc Bathroom | Measurements not available | |
| Bedroom | Measurements not available | |
| Bedroom | Measurements not available | |
| 6pc Ensuite bath | Measurements not available | |
| Primary Bedroom | Measurements not available | |
| Lower level | Family room | Measurements not available |
| Utility room | Measurements not available | |
| Storage | Measurements not available | |
| Main level | Mud room | Measurements not available |
| Foyer | Measurements not available | |
| 2pc Bathroom | Measurements not available | |
| Living room/Fireplace | Measurements not available | |
| Kitchen/Dining room | Measurements not available |
| Features | |||||
|---|---|---|---|---|---|
| Paved driveway | Concrete Driveway | Finished Driveway | |||
| Front Driveway | Garage | Dishwasher | |||
| Dryer | Microwave | Refrigerator | |||
| Stove | Washer | Central air conditioning | |||




























































