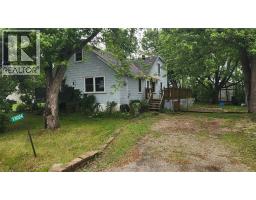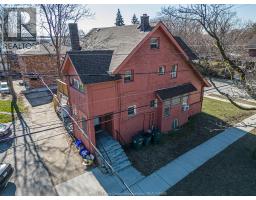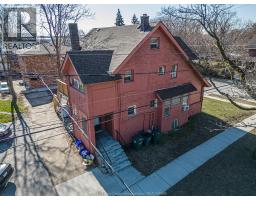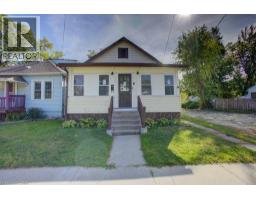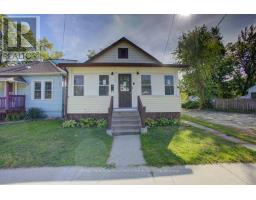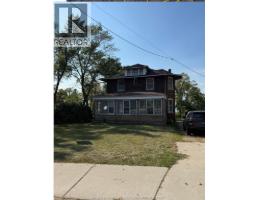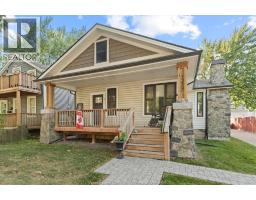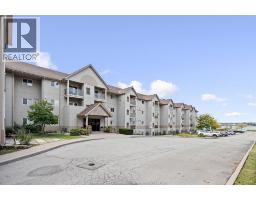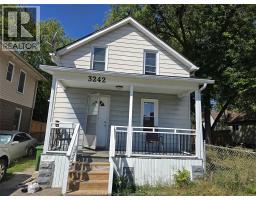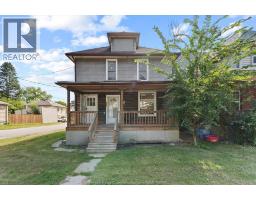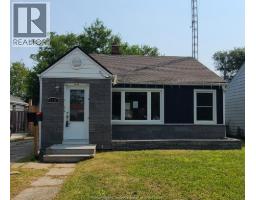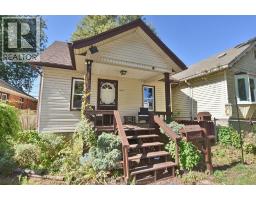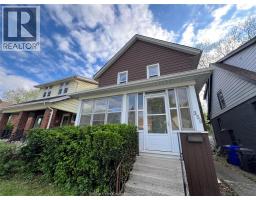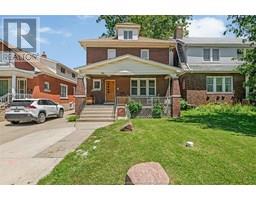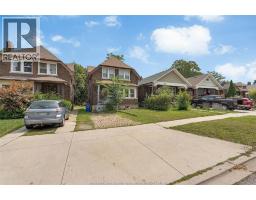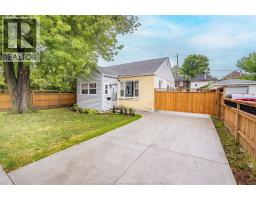2267 Louis AVENUE, Windsor, Ontario, CA
Address: 2267 Louis AVENUE, Windsor, Ontario
Summary Report Property
- MKT ID25027906
- Building TypeHouse
- Property TypeSingle Family
- StatusBuy
- Added1 weeks ago
- Bedrooms4
- Bathrooms3
- Area0 sq. ft.
- DirectionNo Data
- Added On04 Nov 2025
Property Overview
Welcome to 2267 Louis ave., Windsor! This charming 1.5 storey home is situated on an impressive 90 ft. wide lot in a desirable neighbourhood. Offering 3+1 bedrooms, 1 full and 2 half bathrooms, and a 2-car garage, this property provides plenty of space for growing families. Inside, you’ll find a comfortable layout featuring a bright living area, functional kitchen, and a partially finished lower level with an additional bedroom and bath. The home is equipped with efficient boiler heating (professionally serviced this October) and central air conditioning (A/C requires recharge). Step outside to enjoy the large yard—ideal for entertaining, gardening, or simply relaxing. With its generous lot size, practical features, and excellent location, this home offers both comfort and potential. 90' wide lot with potential for an additional dwelling unit. Don’t miss your chance to make 2267 Louis ave. your new address! (id:51532)
Tags
| Property Summary |
|---|
| Building |
|---|
| Land |
|---|
| Level | Rooms | Dimensions |
|---|---|---|
| Second level | Bedroom | Measurements not available |
| 2pc Ensuite bath | Measurements not available | |
| Primary Bedroom | Measurements not available | |
| Basement | Utility room | Measurements not available |
| Storage | Measurements not available | |
| Laundry room | Measurements not available | |
| 2pc Bathroom | Measurements not available | |
| Family room | Measurements not available | |
| Bedroom | Measurements not available | |
| Main level | 4pc Bathroom | Measurements not available |
| Foyer | Measurements not available | |
| Bedroom | Measurements not available | |
| Living room | Measurements not available | |
| Family room/Fireplace | Measurements not available | |
| Kitchen/Dining room | Measurements not available |
| Features | |||||
|---|---|---|---|---|---|
| Concrete Driveway | Front Driveway | Attached Garage | |||
| Garage | Central air conditioning | ||||



































