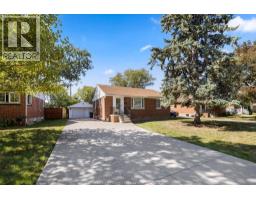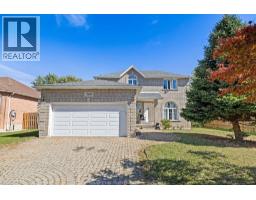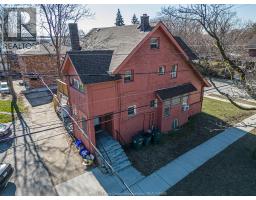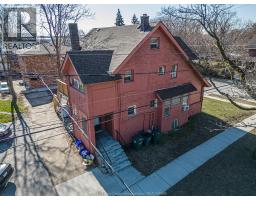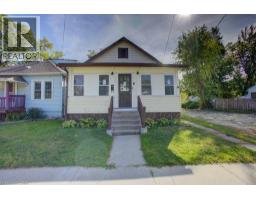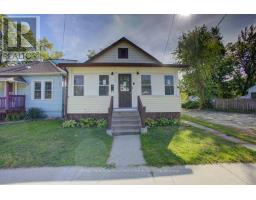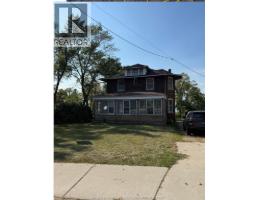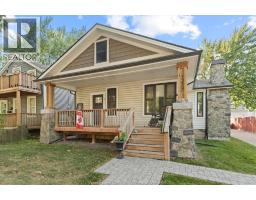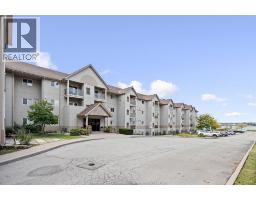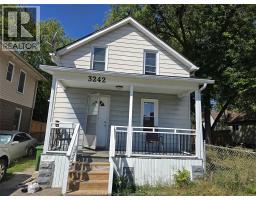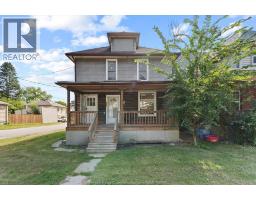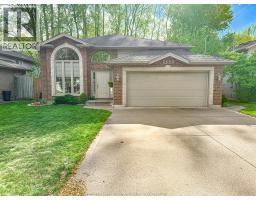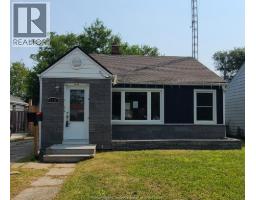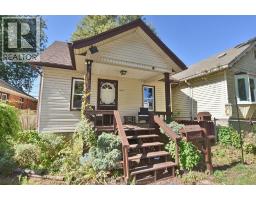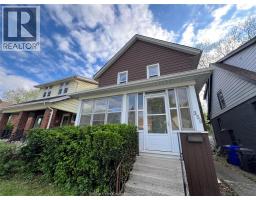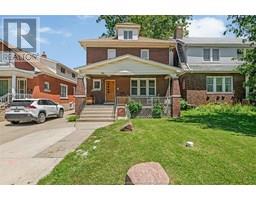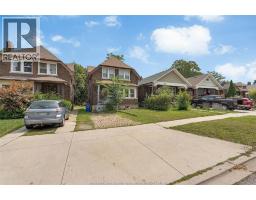2333 CHILVER, Windsor, Ontario, CA
Address: 2333 CHILVER, Windsor, Ontario
Summary Report Property
- MKT ID25021418
- Building TypeHouse
- Property TypeSingle Family
- StatusBuy
- Added11 weeks ago
- Bedrooms4
- Bathrooms1
- Area0 sq. ft.
- DirectionNo Data
- Added On22 Aug 2025
Property Overview
Chilver rd in South Walkerville!!! Majestic 2sty Tudor loaded with Charm & Character, and Improvements, In the Best Block of Chilver (between Vimy &Ypres) & only a short 2 minute walk to one of the Best Grade Schools in Windsor, "" Hugh Beaton "", the Perfect School for Your Kids! Front access X-Deep driveway with Newer Concrete can hold up to 4 cars & expands to 2 Car Wide by the 1.5 Car Garage, plus a Lovely Gated backyard with Patio Area! A Spotless & Spacious Home with a Practical Layout. From the Private Quaint Front Porch to a Inviting Foyer & beautifully kept Woodwork & Doors, Glass French Door to a Super cozy XL living/family rm with Boxed Out Bay Window Area and Fireplace, to the Double Glass French Door Set on the Classic Oversized Formal Dining rm, to a Generous Kitchen with Large Eating Area! Upper with 3 Good Size bedrms and Large Main Bath. High & Dry basement with finished family/rec rm or possibilities (potential 4 th bedrm), all with Excellent Height. Newer Hi-Efficiency Furnace with C/Air, and adding to the Comfort & Efficiency ""Blown-In "" Insulated Exterior Walls. Professionally Updated Electrical & New (July 2025) Electrical Panel and New (July 2025) 100 amp outside Service Stack. Roof has 40 yr shingles, and the Tudor Stucco has also been Professionally Resurfaced + Stylish Clothe Awnings. All Hardwoods thru-out (under carpets), Freshly Painted & includes all 5 Appliances. South Walkerville at it's Best! A Chance to Live & Raise a Family in a Beautiful, No Traffic, Respected, Picturesque, Tree Lined, Lifetime Neighbourhood of Fine Homes and Families!!! Offers as the come! (id:51532)
Tags
| Property Summary |
|---|
| Building |
|---|
| Land |
|---|
| Level | Rooms | Dimensions |
|---|---|---|
| Second level | 4pc Bathroom | Measurements not available |
| Bedroom | Measurements not available | |
| Bedroom | Measurements not available | |
| Bedroom | Measurements not available | |
| Lower level | Bedroom | Measurements not available |
| Family room | Measurements not available | |
| Laundry room | Measurements not available | |
| Main level | Dining room | Measurements not available |
| Kitchen | Measurements not available | |
| Eating area | Measurements not available | |
| Foyer | Measurements not available |
| Features | |||||
|---|---|---|---|---|---|
| Concrete Driveway | Finished Driveway | Front Driveway | |||
| Garage | Dishwasher | Dryer | |||
| Refrigerator | Stove | Washer | |||
| Central air conditioning | |||||





























