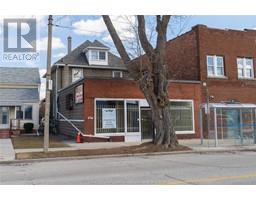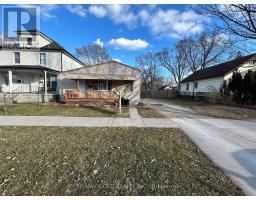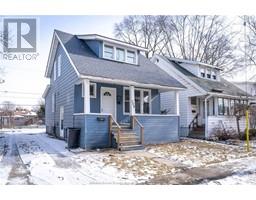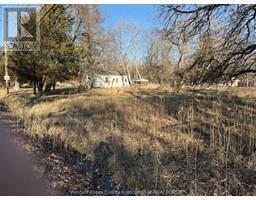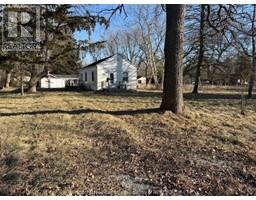2808 McKay, Windsor, Ontario, CA
Address: 2808 McKay, Windsor, Ontario
Summary Report Property
- MKT ID25001930
- Building TypeHouse
- Property TypeSingle Family
- StatusBuy
- Added1 days ago
- Bedrooms6
- Bathrooms3
- Area0 sq. ft.
- DirectionNo Data
- Added On20 Feb 2025
Property Overview
Sensational family home on huge corner lot equipped w/ 6 bdrms, 3 bthrms, 3 car garage w/ double driveway, fully remodeled top to bottom w/ impeccable finishes & designer features, is the epitome of modern living. The open-concept main floor is bathed in natural light & showcases a sleek & functional layout designed for both comfort & style. The grade-level entrance leads to a potential bsmnt unit,complete w/ its own high end kitchen, 2 bdrms, laundry room & a full bathroom; ideal for extended family, rental income, or the ultimate guest retreat. Bonus rear deck w/ separate sunroom, & owned solar panels. Located in the heart of South Windsor, one of the city's most desirable neighbourhoods, this home offers unparalleled access to top-rated schools, parks, shopping, & dining. Whether you're seeking luxury, convenience, or an incredible investment opportunity, this unicorn delivers it all. Luxury Renovation completed by SalimCo Construction. Contact us today for your private viewing! (id:51532)
Tags
| Property Summary |
|---|
| Building |
|---|
| Land |
|---|
| Level | Rooms | Dimensions |
|---|---|---|
| Second level | 3pc Ensuite bath | Measurements not available |
| Primary Bedroom | Measurements not available | |
| Lower level | 3pc Bathroom | Measurements not available |
| Bedroom | Measurements not available | |
| Bedroom | Measurements not available | |
| Storage | Measurements not available | |
| Laundry room | Measurements not available | |
| Kitchen | Measurements not available | |
| Main level | 3pc Bathroom | Measurements not available |
| Laundry room | Measurements not available | |
| Bedroom | Measurements not available | |
| Bedroom | Measurements not available | |
| Bedroom | Measurements not available | |
| Kitchen | Measurements not available | |
| Living room | Measurements not available |
| Features | |||||
|---|---|---|---|---|---|
| Front Driveway | Side Driveway | Detached Garage | |||
| Garage | Dishwasher | Dryer | |||
| Refrigerator | Stove | Washer | |||
| Central air conditioning | Fully air conditioned | ||||




























































