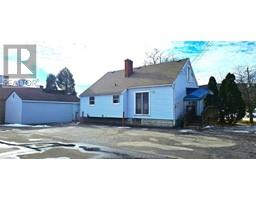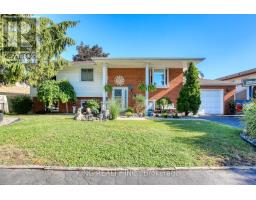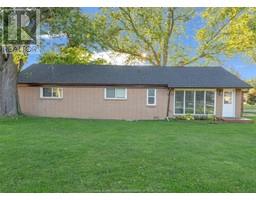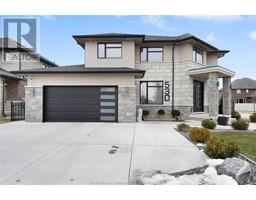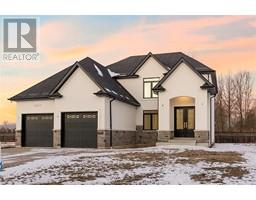2556 MAYFAIR, LaSalle, Ontario, CA
Address: 2556 MAYFAIR, LaSalle, Ontario
Summary Report Property
- MKT ID25002512
- Building TypeHouse
- Property TypeSingle Family
- StatusBuy
- Added9 weeks ago
- Bedrooms4
- Bathrooms4
- Area0 sq. ft.
- DirectionNo Data
- Added On07 Feb 2025
Property Overview
This stunning Alta Nota Custom Home features a spacious 2-story design with 4 bedrooms and 3 full bathrooms, including a Jack and Jill bath, plus a half bath. Featuring a 2nd-floor laundry for convenience. The main level offers hardwood and ceramic flooring, a large mudroom leading to a walk-in pantry and cozy nook. The formal dining room flows into the open-concept living room with a floor-to-ceiling fireplace. The chef’s kitchen is a dream with an oversized island and quartz countertops. The master suite includes a large ensuite with double vanity and optional soaker tub. Enjoy outdoor entertaining on the expansive covered patio. This home is a testament to quality craftsmanship and detail. *ALL PICTURES AND RENDERINGS OF HOME ARE NOT EXACTLY AS SHOWN* (id:51532)
Tags
| Property Summary |
|---|
| Building |
|---|
| Land |
|---|
| Level | Rooms | Dimensions |
|---|---|---|
| Second level | 4pc Bathroom | Measurements not available |
| 5pc Ensuite bath | Measurements not available | |
| 4pc Bathroom | Measurements not available | |
| Laundry room | Measurements not available | |
| Bedroom | Measurements not available | |
| Bedroom | Measurements not available | |
| Bedroom | Measurements not available | |
| Primary Bedroom | Measurements not available | |
| Main level | 2pc Bathroom | Measurements not available |
| Mud room | Measurements not available | |
| Office | Measurements not available | |
| Dining room | Measurements not available | |
| Kitchen | Measurements not available | |
| Living room/Fireplace | Measurements not available | |
| Foyer | Measurements not available |
| Features | |||||
|---|---|---|---|---|---|
| Double width or more driveway | Front Driveway | Attached Garage | |||
| Garage | Central air conditioning | ||||























