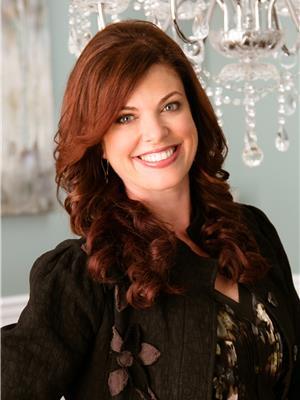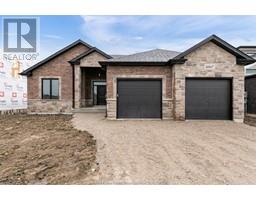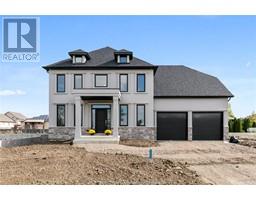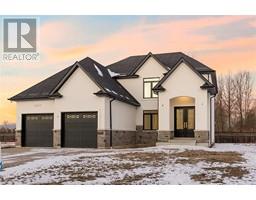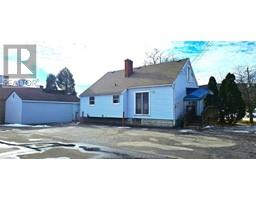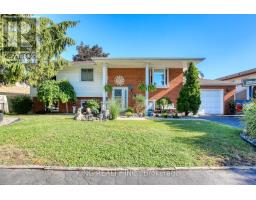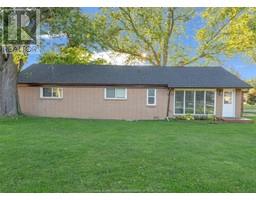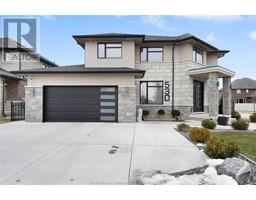2508 MAYFAIR South, LaSalle, Ontario, CA
Address: 2508 MAYFAIR South, LaSalle, Ontario
Summary Report Property
- MKT ID25005635
- Building TypeHouse
- Property TypeSingle Family
- StatusBuy
- Added2 days ago
- Bedrooms6
- Bathrooms5
- Area0 sq. ft.
- DirectionNo Data
- Added On10 Apr 2025
Property Overview
BUILT AND READY FOR IMMEDIATE OCCUPANCY W LOTS OF FREE UPGRADES! WELCOME TO SIGNATURE HOMES WINDSOR ""THE BROOKLYN"" AT TRINITY WOODS LASALLE SURROUNDED BY NATURE AND PROTECTED CONSERVATION AREAS. THIS 2 STY DESIGN HOME FEATURES 4 PLUS 2 BEDROOMS AND 4.5 BATHS INC 2 ENSUITES! COMPLETELY SET UP FOR A MOTHER IN LAW SUITE WITH SEPARATE GRADE ENTRANCE, FULLY FINISHED BASEMENT W/FAMILY ROOM 2BEDRMS AND BATH .GOURMET KITCHEN W/LRG CENTRE ISLAND FEATURING STONE COUINTERS THRU-OUT AND WALK IN KITCHEN PANTRY AND BUTLER PANTRY FOR ENTERTAINING WITH SO MUCH CABINTRY! OVERLOOKING OPEN CONCEPT FAMILY ROOM WITH WAINSCOT MODERN STYLE FIREPLACE. 4 UPPER BEDROOMS, 2 W ENSUITES, AND ANOTHER FULL BATH. STUNNING MASTER SUITE WITH TRAY CEILING, ENSUITE BATH WITH HIS & HER SINKS WITH CUSTOM GLASS SURROUND SHOWER WITH FREESTANDING GORGEOUS TUB WITH WALK OUT BALCONY OVERLOOKING PROTECTED CONSERVATION AREA. ALSO CONSERVATION AREA ACROSS THE STREET! IMMEDIATE POSSESSION. (id:51532)
Tags
| Property Summary |
|---|
| Building |
|---|
| Land |
|---|
| Level | Rooms | Dimensions |
|---|---|---|
| Second level | 4pc Ensuite bath | Measurements not available |
| 4pc Bathroom | Measurements not available | |
| 5pc Ensuite bath | Measurements not available | |
| Bedroom | Measurements not available | |
| Bedroom | Measurements not available | |
| Bedroom | Measurements not available | |
| Primary Bedroom | Measurements not available | |
| Lower level | 4pc Bathroom | Measurements not available |
| Bedroom | Measurements not available | |
| Bedroom | Measurements not available | |
| Family room | Measurements not available | |
| Main level | Laundry room | Measurements not available |
| Laundry room | Measurements not available | |
| Family room/Fireplace | Measurements not available | |
| Eating area | Measurements not available | |
| Kitchen | Measurements not available | |
| Office | Measurements not available | |
| Foyer | Measurements not available |
| Features | |||||
|---|---|---|---|---|---|
| Front Driveway | Attached Garage | Garage | |||
| Inside Entry | Central air conditioning | ||||












































