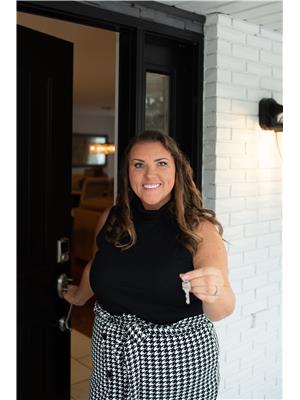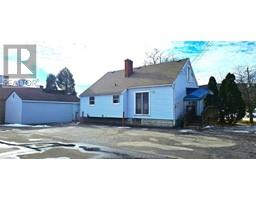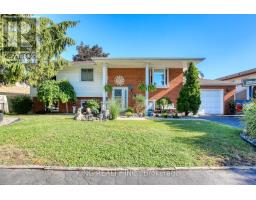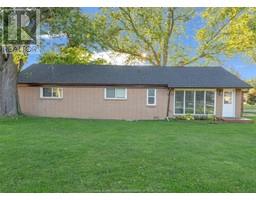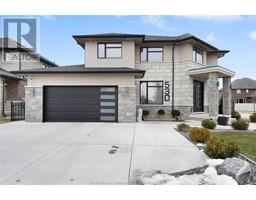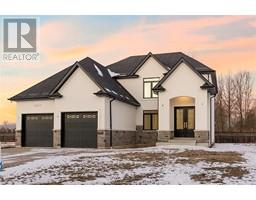362 REAUME, LaSalle, Ontario, CA
Address: 362 REAUME, LaSalle, Ontario
Summary Report Property
- MKT ID25007699
- Building TypeHouse
- Property TypeSingle Family
- StatusBuy
- Added3 days ago
- Bedrooms3
- Bathrooms2
- Area0 sq. ft.
- DirectionNo Data
- Added On09 Apr 2025
Property Overview
This lovingly cared for home is sure to impress - spacious full brick ranch sitting on a generous lot in the heart of LaSalle features 3 bdrms, 1.5 bathrooms, large kitchen/dining room that is great for entertaining; finished basement w/ample space offers family rm w/gas fplc, room for a 4th bdrm & more!. The fully fenced backyard provides a custom made playground, perfect for the growing family. Single car detached garage. Some updates incl hrdwd flrs in bdrms, carpet in hallway, windows (approx 2013), shingles (approx 2012), microwave hood range & new garage door. Move right into this well maintained family home, or put your personal finishes on it - so many opportunities - You don't want to miss out on this property in LaSalle located just steps from the LaSalle Turtle Club, and quick access to all amenities incl. new bridge to USA. (id:51532)
Tags
| Property Summary |
|---|
| Building |
|---|
| Land |
|---|
| Level | Rooms | Dimensions |
|---|---|---|
| Basement | Laundry room | Measurements not available |
| Storage | Measurements not available | |
| Family room/Fireplace | Measurements not available | |
| Recreation room | Measurements not available | |
| Main level | 2pc Bathroom | Measurements not available |
| 3pc Bathroom | Measurements not available | |
| Primary Bedroom | Measurements not available | |
| Bedroom | Measurements not available | |
| Bedroom | Measurements not available | |
| Dining room | Measurements not available | |
| Eating area | Measurements not available | |
| Kitchen | Measurements not available | |
| Living room | Measurements not available | |
| Foyer | Measurements not available |
| Features | |||||
|---|---|---|---|---|---|
| Double width or more driveway | Concrete Driveway | Front Driveway | |||
| Detached Garage | Garage | Dishwasher | |||
| Dryer | Refrigerator | Stove | |||
| Washer | Central air conditioning | ||||








































