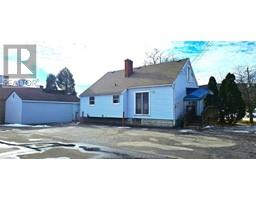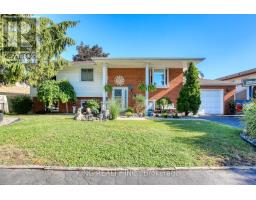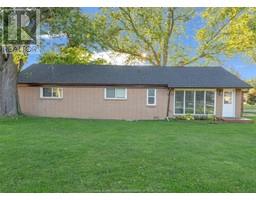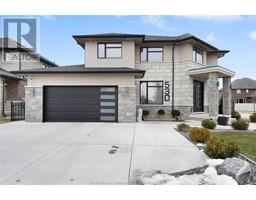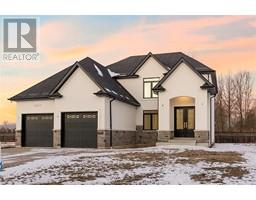250 ELSWORTH AVENUE, LaSalle, Ontario, CA
Address: 250 ELSWORTH AVENUE, LaSalle, Ontario
Summary Report Property
- MKT ID25007782
- Building TypeHouse
- Property TypeSingle Family
- StatusBuy
- Added4 days ago
- Bedrooms4
- Bathrooms3
- Area0 sq. ft.
- DirectionNo Data
- Added On08 Apr 2025
Property Overview
Pride of ownership is evident in this Stunning home. This home features a fantastic layout for everyone Walk into an oversized foyer that leads to a large open-concept design Entertainers dream kitchen, Huge Island with quartz countertops, Stainless steel appliances included, Large eating area open to Family room w/fireplace. Main Floor also features 2 beds, and a full bathroom, The Bonus room over the garage has your own private oasis Large Walk-in closet, and a beautiful Ensuite with a soaker tub and ceramic shower, The Lower level has a bedroom and an office that could be used as another bedroom, full bathroom, Family room with a gas fireplace and a grade entrance from the garage. Let's not forget the sunroom off the kitchen to enjoy your coffee and or read a book, the fenced yard features a gazebo and hot tub, in-ground sprinklers front and back, Gas BBQ line Why build when you can just move in! Call today to view this Awesome home! (id:51532)
Tags
| Property Summary |
|---|
| Building |
|---|
| Land |
|---|
| Level | Rooms | Dimensions |
|---|---|---|
| Second level | 4pc Ensuite bath | Measurements not available |
| Primary Bedroom | Measurements not available | |
| Basement | Utility room | Measurements not available |
| 4pc Bathroom | Measurements not available | |
| Family room/Fireplace | Measurements not available | |
| Office | Measurements not available | |
| Bedroom | Measurements not available | |
| Main level | 4pc Bathroom | Measurements not available |
| Bedroom | Measurements not available | |
| Bedroom | Measurements not available | |
| Sunroom | Measurements not available | |
| Eating area | Measurements not available | |
| Kitchen | Measurements not available | |
| Family room/Fireplace | Measurements not available | |
| Foyer | Measurements not available |
| Features | |||||
|---|---|---|---|---|---|
| Concrete Driveway | Finished Driveway | Front Driveway | |||
| Garage | Hot Tub | Dishwasher | |||
| Dryer | Microwave | Refrigerator | |||
| Stove | Washer | ||||

































