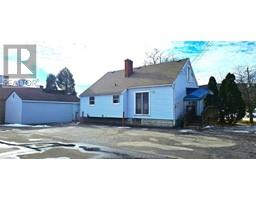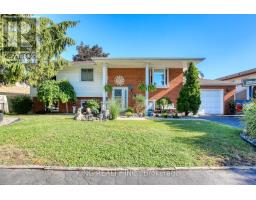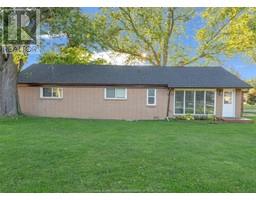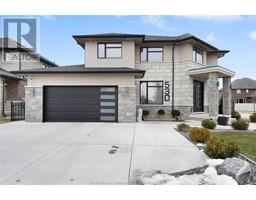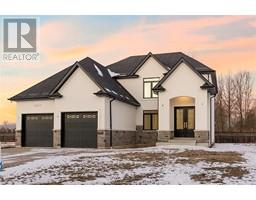468 BOISMIER AVENUE, LaSalle, Ontario, CA
Address: 468 BOISMIER AVENUE, LaSalle, Ontario
Summary Report Property
- MKT ID25007838
- Building TypeRow / Townhouse
- Property TypeSingle Family
- StatusBuy
- Added4 days ago
- Bedrooms4
- Bathrooms2
- Area1500 sq. ft.
- DirectionNo Data
- Added On08 Apr 2025
Property Overview
This exceptional end-unit ranch townhome, custom-built by BK Cornerstone, is a rare find. As one of the largest units in the development, this home offers an unparalleled blend of luxury, comfort, and convenience. Step inside to soaring cathedral ceilings with skylights, a coffered kitchen ceiling, and wainscoting that adds elegance throughout. This custom kitchen is a chefs dream, featuring a built-in all-fridge, all-freezer, a stylish coffee bar, and premium Bosch SS appliances. The open-concept main floor seamlessly connects the kitchen, dining, and living areas, highlighted by a stone fireplace perfect for entertaining. Two spacious bedrooms and an oversized bathroom with a walk-in shower and separate soaker tub complete the main level. The lower level boasts a large family room with gas fireplace, two additional bedrooms, a full bath, and a soundproof theater room. Exterior features a low maintenance backyard, tree lined fence, and a heated 2-car garage with epoxy floors. (id:51532)
Tags
| Property Summary |
|---|
| Building |
|---|
| Land |
|---|
| Level | Rooms | Dimensions |
|---|---|---|
| Lower level | 3pc Ensuite bath | Measurements not available |
| Storage | Measurements not available | |
| Utility room | Measurements not available | |
| Bedroom | Measurements not available | |
| Bedroom | Measurements not available | |
| Recreation room | Measurements not available | |
| Family room/Fireplace | Measurements not available | |
| Main level | 5pc Ensuite bath | Measurements not available |
| Enclosed porch | Measurements not available | |
| Laundry room | Measurements not available | |
| Bedroom | Measurements not available | |
| Primary Bedroom | Measurements not available | |
| Living room/Fireplace | Measurements not available | |
| Dining room | Measurements not available | |
| Kitchen | Measurements not available | |
| Foyer | Measurements not available |
| Features | |||||
|---|---|---|---|---|---|
| Paved driveway | Concrete Driveway | Front Driveway | |||
| Garage | Heated Garage | Central Vacuum | |||
| Dishwasher | Dryer | Freezer | |||
| Refrigerator | Stove | Washer | |||
| Central air conditioning | |||||






































