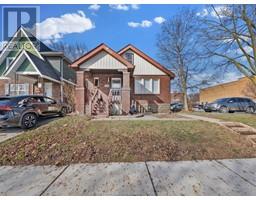2990 PILLETTE ROAD, Windsor, Ontario, CA
Address: 2990 PILLETTE ROAD, Windsor, Ontario
3 Beds3 Baths1925 sqftStatus: Buy Views : 827
Price
$648,800
Summary Report Property
- MKT ID25013363
- Building TypeHouse
- Property TypeSingle Family
- StatusBuy
- Added1 days ago
- Bedrooms3
- Bathrooms3
- Area1925 sq. ft.
- DirectionNo Data
- Added On02 Jul 2025
Property Overview
Rare property on a 200.79’ x 75.30’ lot, approx. 0.34 acres w/endless potential. This ranch-style home offers 2+1 bdrms, 2 full baths, 2 kitchens, covered porch & bright 4-season sunrm. Enjoy wood-burning & gas FP, vinyl windows, Central Air, gas furnace & HWT. Detached bldg is split ½ garage & ½ finished living space w/kitchenette, 2pc bath, gas FP & A/C—ideal guest suite or future secondary unit. Heated Workshop w/100AMP panel, gas heat & wood stove—perfect for trades or creative use. Lot includes gazebo, multiple sheds, campfire area & poured concrete drive. (id:51532)
Tags
| Property Summary |
|---|
Property Type
Single Family
Building Type
House
Storeys
1
Square Footage
1925 sqft
Title
Freehold
Land Size
75.3 X 200.79 / 0.34 AC
Built in
1960
Parking Type
Detached Garage,Garage,Heated Garage
| Building |
|---|
Bedrooms
Above Grade
2
Below Grade
1
Bathrooms
Total
3
Partial
1
Interior Features
Appliances Included
Dishwasher, Dryer, Refrigerator, Washer, Two stoves, Two Refrigerators
Flooring
Carpet over Hardwood, Ceramic/Porcelain
Building Features
Features
Concrete Driveway
Foundation Type
Block
Style
Detached
Architecture Style
Ranch
Square Footage
1925 sqft
Total Finished Area
1925 sqft
Heating & Cooling
Cooling
Central air conditioning
Heating Type
Forced air, Furnace
Exterior Features
Exterior Finish
Aluminum/Vinyl, Brick
Parking
Parking Type
Detached Garage,Garage,Heated Garage
| Land |
|---|
Lot Features
Fencing
Fence
Other Property Information
Zoning Description
RD1.2
| Level | Rooms | Dimensions |
|---|---|---|
| Basement | Bedroom | Measurements not available |
| Storage | Measurements not available | |
| Living room | Measurements not available | |
| 3pc Bathroom | Measurements not available | |
| Living room | Measurements not available | |
| Laundry room | Measurements not available | |
| Kitchen/Dining room | Measurements not available | |
| Main level | Workshop | Measurements not available |
| Storage | Measurements not available | |
| Living room | Measurements not available | |
| Sunroom/Fireplace | Measurements not available | |
| Kitchen/Dining room | Measurements not available | |
| Bedroom | Measurements not available | |
| Bedroom | Measurements not available | |
| 4pc Bathroom | Measurements not available |
| Features | |||||
|---|---|---|---|---|---|
| Concrete Driveway | Detached Garage | Garage | |||
| Heated Garage | Dishwasher | Dryer | |||
| Refrigerator | Washer | Two stoves | |||
| Two Refrigerators | Central air conditioning | ||||
































































