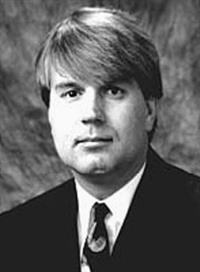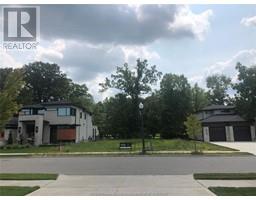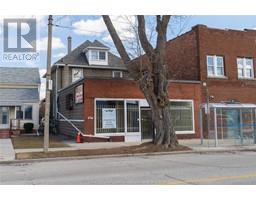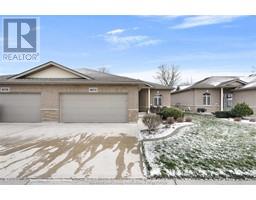3157 ROBINET, Windsor, Ontario, CA
Address: 3157 ROBINET, Windsor, Ontario
Summary Report Property
- MKT ID24029321
- Building TypeHouse
- Property TypeSingle Family
- StatusBuy
- Added1 weeks ago
- Bedrooms5
- Bathrooms3
- Area0 sq. ft.
- DirectionNo Data
- Added On12 Dec 2024
Property Overview
Spotless, XL(aprx 2000sq'main flr), X-Deep 60x183 lot+full finish X-tall Lower & separate Private Grade Entrance(possible In-Law Suite) + New Furn&AC!!! 3full bath, 5good size brs(was 6brs:Xwide 5th br can convert back). Beautiful Designer Stone front+ window tint sets off an Attractive solid/well built, Brick hm! XL foyer, Stylish Glass rail, XL rms, cath-ceils, no carpet, impressive wide living+lower fam rm & massive din rm-holds any Table Set! Eat-in kit: island/lots of cabinets/All Appliances! Private Master Suite:w/pool+shower, Ensuite+walkin closet. Relaxed Amazing Super Spacious Private yd:27x12 tier deck+gazebo + 31x19 cement patio overlooks private peaceful treed setting, fence, shed & your own Personal Garden+still rm for future pool! Park lots of cars: X-Deep Driveway +25'deep Epoxy insulated Gar+handy 34x10 cement side yd great trailer/boat Parking & Driveway to rear yd! Alarm, sprinkler. Perfect spot,steps to shops/medical/restaurants/grocery/buses/daycares+schools (id:51532)
Tags
| Property Summary |
|---|
| Building |
|---|
| Land |
|---|
| Level | Rooms | Dimensions |
|---|---|---|
| Second level | Primary Bedroom | Measurements not available |
| Lower level | 3pc Bathroom | Measurements not available |
| Storage | Measurements not available | |
| Bedroom | Measurements not available | |
| Bedroom | Measurements not available | |
| Laundry room | Measurements not available | |
| Family room/Fireplace | Measurements not available | |
| Main level | 4pc Ensuite bath | Measurements not available |
| 4pc Bathroom | Measurements not available | |
| Bedroom | Measurements not available | |
| Bedroom | Measurements not available | |
| Bedroom | Measurements not available | |
| Living room | Measurements not available | |
| Dining room | Measurements not available | |
| Eating area | Measurements not available | |
| Kitchen | Measurements not available | |
| Foyer | Measurements not available |
| Features | |||||
|---|---|---|---|---|---|
| Double width or more driveway | Concrete Driveway | Finished Driveway | |||
| Attached Garage | Garage | Central Vacuum | |||
| Dishwasher | Dryer | Microwave | |||
| Refrigerator | Stove | Washer | |||
| Central air conditioning | |||||






























































