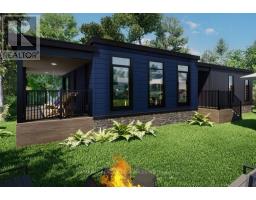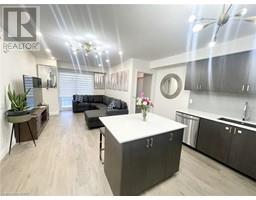387 - 6635 THORNBERRY CRESCENT, Windsor, Ontario, CA
Address: 387 - 6635 THORNBERRY CRESCENT, Windsor, Ontario
Summary Report Property
- MKT IDX9261651
- Building TypeApartment
- Property TypeSingle Family
- StatusBuy
- Added13 weeks ago
- Bedrooms2
- Bathrooms1
- Area0 sq. ft.
- DirectionNo Data
- Added On20 Aug 2024
Property Overview
Welcome to 6635 Thornberry Crescent, a cozy 2-bedroom, 1-bathroom condo in Windsor, ON. This charming home features a bright, spacious living area perfect for relaxation, with large windows that fill the space with natural light. The well-appointed kitchen offers modern appliances and plenty of counterspace, ideal for cooking and entertaining. Both bedrooms are generously sized, providing comfort and ample closet space. The bathroom is well-maintained, adding to the homes overall appeal. Located in a quiet neighborhood, this condo offers easy access to nearby grocery stores, parks, schools, and public transportation. Its also just a short drive from Devonshire Mall, offering dining, shopping, and entertainment options. This property is perfect for first-time buyers, those looking to downsize, or anyone seeking a great investment opportunity. Enjoy low-maintenance living in a convenient location make this lovely condo your new home today! **** EXTRAS **** Bright living space, modern kitchen, close to shopping, parks, schools, and easy transit access. *For Additional Property Details Click The Brochure Icon Below* (id:51532)
Tags
| Property Summary |
|---|
| Building |
|---|
| Level | Rooms | Dimensions |
|---|---|---|
| Main level | Living room | 3.6 m x 3.6 m |
| Bedroom | 3.2 m x 3.6 m | |
| Bedroom 2 | 3.2 m x 3.6 m |
| Features | |||||
|---|---|---|---|---|---|
| Carpet Free | Water Heater | Wall unit | |||
| Party Room | Visitor Parking | ||||


















































