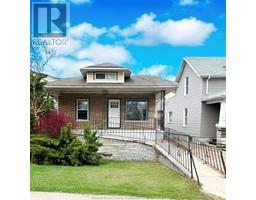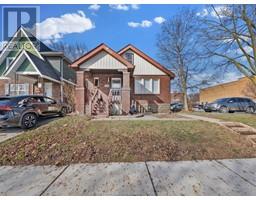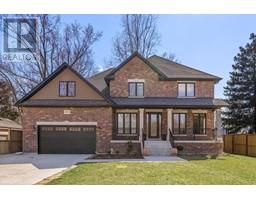394 ASKIN AVENUE, Windsor, Ontario, CA
Address: 394 ASKIN AVENUE, Windsor, Ontario
Summary Report Property
- MKT ID25008966
- Building TypeHouse
- Property TypeSingle Family
- StatusBuy
- Added3 weeks ago
- Bedrooms5
- Bathrooms3
- Area2024 sq. ft.
- DirectionNo Data
- Added On06 May 2025
Property Overview
THIS BEAUTIFUL TWO STOREY HOME IS ONLY STEPS AWAY FROM THE UNIVERSITY OF WINDSOR IN A HIGH DEMAND AREA. THIS HOUSE OFFERS 5 BDRMS, 3 FULL BATHS. MAIN FLOOR FEATURES LARGE LIVING ROOM, DINING ROOM, LARGE UPDATED KITCHEN W/GRANITE COUNTERTOPS. MAIN FLOOR OFFICE OR BEDROOM W/PATIO DOORS TO THE SUNDECK, MAIN FLOOR FULL BATH AND GRADE ENTRANCE ON THE SIDE. 2ND FLOOR HAS FOUR GOOD SIZED BEDROOMS & TWO FULL BATHS. 7 FT HIGH FULL BASEMENT A POTENTIAL MOTHER-IN-LAW SUITE, LIVING ROOM AREA, TWO BEDROOMS, ROUGH IN BATH. MANY UPDATES INCLUDING MAIN SEWAGE LINE TO THE CITY, PLUMBING, BASEMENT WATERPROOFED, SUMP PUMP, BACK FLOW VALVE, BASEMENT WINDOWS, ROOF. PARKING FOR 2 CARS. MINUTES DRIVE TO USA BORDER, WALKING DISTANCE TO RIVERSIDE TRAILS AND PARKS, RESTAURANTS. PRIDE OF OWNERSHIP. TRULY A PERFECT HOME FOR YOU & YOUR FAMILY! (id:51532)
Tags
| Property Summary |
|---|
| Building |
|---|
| Land |
|---|
| Level | Rooms | Dimensions |
|---|---|---|
| Second level | 3pc Bathroom | Measurements not available |
| 4pc Bathroom | Measurements not available | |
| Bedroom | Measurements not available | |
| Bedroom | Measurements not available | |
| Bedroom | Measurements not available | |
| Primary Bedroom | Measurements not available | |
| Basement | Utility room | Measurements not available |
| Other | Measurements not available | |
| Other | Measurements not available | |
| Storage | Measurements not available | |
| Main level | 3pc Bathroom | Measurements not available |
| Office | Measurements not available | |
| Florida room | Measurements not available | |
| Dining nook | Measurements not available | |
| Kitchen | Measurements not available | |
| Dining room | Measurements not available | |
| Living room | Measurements not available | |
| Foyer | Measurements not available |
| Features | |||||
|---|---|---|---|---|---|
| Concrete Driveway | Finished Driveway | Side Driveway | |||
| Dryer | Refrigerator | Stove | |||
| Washer | Heat Pump | ||||






















































