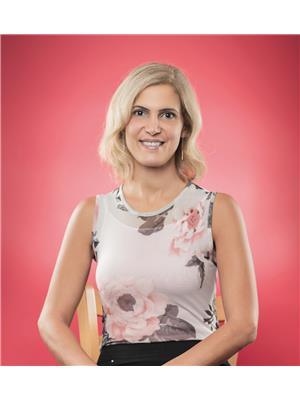545 MOUNTBATTEN, Windsor, Ontario, CA
Address: 545 MOUNTBATTEN, Windsor, Ontario
Summary Report Property
- MKT ID24019676
- Building TypeHouse
- Property TypeSingle Family
- StatusBuy
- Added12 weeks ago
- Bedrooms7
- Bathrooms7
- Area0 sq. ft.
- DirectionNo Data
- Added On27 Aug 2024
Property Overview
True masterpiece, this exquisite custom-built two-story mansion nestled in the heart of East Windsor, steps to the serene waterfront. Architectural design boasts 7 luxurious master beds, each featuring walk-in closet &ensuite bathrms, master suite conveniently on the main lvl. Lvg room impresses w/granite fireplace & soaring 12ft ceilings, seamlessly connected to an expansive dining/kitchen area adorned w/custom cabinetry/quartz countertops. Stunning fixtures that showcases impeccable craftsmanship throughout the home. 2nd level offers laundry area w/custom cabinetry &striking glass balcony w/view of Detroit River. Finished basement featuring master bdrms, full kitchen, spacious living room, grade entrance. Oversized lot includes heated inground pool & manicured landscaping, w/vinyl siding & cement surrounding the house. Finished 2 car garage includes kitchen area, separated by its own door for added convenience. Perfectly located seconds from The Yacht Club, Sandpoint Beach. (id:51532)
Tags
| Property Summary |
|---|
| Building |
|---|
| Land |
|---|
| Level | Rooms | Dimensions |
|---|---|---|
| Second level | 5pc Bathroom | Measurements not available |
| 4pc Bathroom | Measurements not available | |
| 4pc Bathroom | Measurements not available | |
| Laundry room | Measurements not available | |
| Primary Bedroom | Measurements not available | |
| Primary Bedroom | Measurements not available | |
| Primary Bedroom | Measurements not available | |
| Lower level | Bedroom | Measurements not available |
| 4pc Bathroom | Measurements not available | |
| Kitchen | Measurements not available | |
| Family room | Measurements not available | |
| Primary Bedroom | Measurements not available | |
| Primary Bedroom | Measurements not available | |
| Primary Bedroom | Measurements not available | |
| Main level | 2pc Bathroom | Measurements not available |
| 5pc Bathroom | Measurements not available | |
| Primary Bedroom | Measurements not available | |
| Kitchen | Measurements not available | |
| Dining room | Measurements not available | |
| Florida/Fireplace | Measurements not available | |
| Foyer | Measurements not available |
| Features | |||||
|---|---|---|---|---|---|
| Concrete Driveway | Finished Driveway | Front Driveway | |||
| Attached Garage | Garage | Inside Entry | |||
| Cooktop | Microwave Range Hood Combo | Oven | |||
| Central air conditioning | |||||




































































