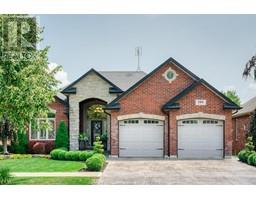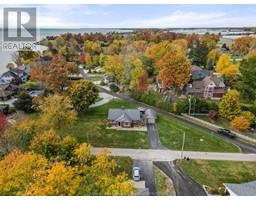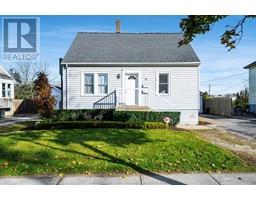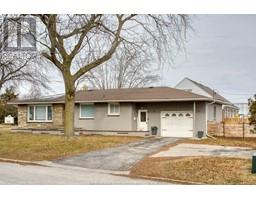11 CYPRESS POINTE, Leamington, Ontario, CA
Address: 11 CYPRESS POINTE, Leamington, Ontario
Summary Report Property
- MKT ID25000259
- Building TypeHouse
- Property TypeSingle Family
- StatusBuy
- Added2 weeks ago
- Bedrooms6
- Bathrooms4
- Area4000 sq. ft.
- DirectionNo Data
- Added On06 Jan 2025
Property Overview
Exclusive Community of Golfwood Lakes welcomes 11 Cypress Pointe Explore the refined charm of this alluring ranch style home, skillfully fusing contemporary design with a comforting ambience. With 6 bedrooms and 3.5 baths, this home features a warm inviting foyer and a chefs kitchen, complete with a distinct cooking and prep area, elegance and master workmanship from every angle. As you step into the main living room, be captivated by the vaulted ceilings that instill a sense of awe, while a modem fireplace takes centre stage in this extravagant space. Positioned on an expansive plot, the dwelling provides The finished lower level, with a separate entrance, 2 bedrooms, an office, a living room with kitchen rough-ins, a full bathroom, and ample storage. Additional highlights include a spacious converted concrete patio, finished sod surrounding the house, and a concrete driveway for 6/7 cars. The finished garage comes equipped with a battery charger. Short distance waterfront view. (id:51532)
Tags
| Property Summary |
|---|
| Building |
|---|
| Land |
|---|
| Level | Rooms | Dimensions |
|---|---|---|
| Lower level | 3pc Bathroom | Measurements not available |
| Playroom | Measurements not available | |
| Bedroom | Measurements not available | |
| Bedroom | Measurements not available | |
| Eating area | Measurements not available | |
| Kitchen | Measurements not available | |
| Family room | Measurements not available | |
| Main level | 2pc Bathroom | Measurements not available |
| 5pc Bathroom | Measurements not available | |
| 5pc Bathroom | Measurements not available | |
| Foyer | Measurements not available | |
| Office | Measurements not available | |
| Laundry room | Measurements not available | |
| Bedroom | Measurements not available | |
| Bedroom | Measurements not available | |
| Primary Bedroom | Measurements not available | |
| Kitchen/Dining room | Measurements not available | |
| Dining room | Measurements not available | |
| Living room | Measurements not available |
| Features | |||||
|---|---|---|---|---|---|
| Double width or more driveway | Concrete Driveway | Finished Driveway | |||
| Garage | Inside Entry | Central air conditioning | |||































































