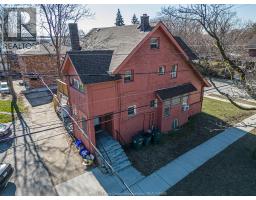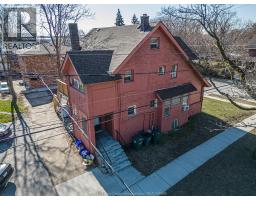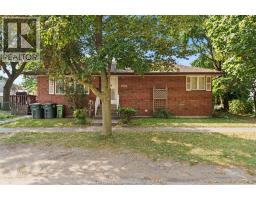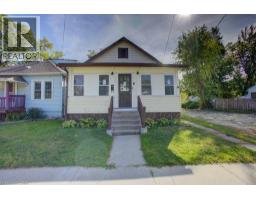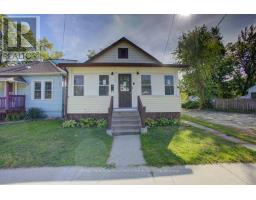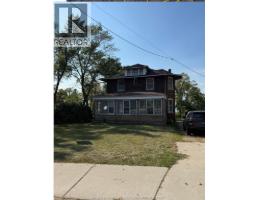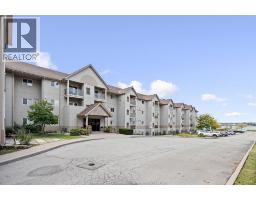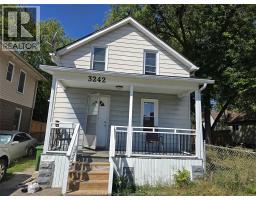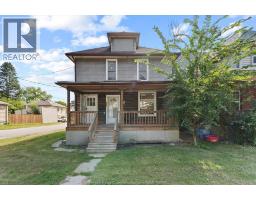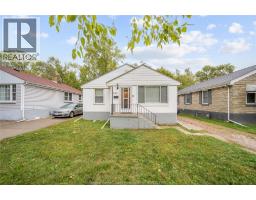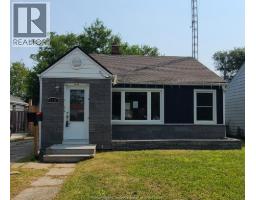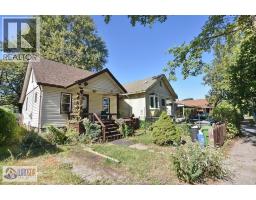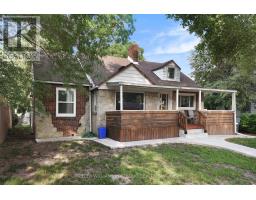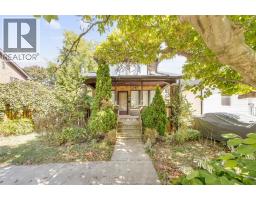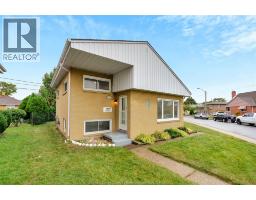588 Caron AVENUE, Windsor, Ontario, CA
Address: 588 Caron AVENUE, Windsor, Ontario
Summary Report Property
- MKT ID25021986
- Building TypeHouse
- Property TypeSingle Family
- StatusBuy
- Added7 weeks ago
- Bedrooms3
- Bathrooms1
- Area0 sq. ft.
- DirectionNo Data
- Added On02 Sep 2025
Property Overview
Sick of paying rent and looking for an affordable way into the market? This updated bungalow is a great fit for first-time buyers, downsizers, or investors looking for smart long-term value. The home offers three comfortable bedrooms, an updated kitchen and bathroom, newer roof, siding, vinyl windows, and rebuilt porches — move-in ready with the big updates already done. Major mechanicals are solid with a newer furnace and AC, plus ESA-certified electrical (2025). The large unfinished basement (7’ ceilings, rough-in bath, sump pump 2021, and a separate grade entrance) opens the door to plenty of future possibilities: finish it for more living space, create an in-law suite, or even explore rental income potential down the road. Bonus: the property is also zoned commercial, giving you extra flexibility if you’d like to run a home-based business or explore other uses (buyer to verify zoning and intended use with the City). Located near downtown, the University of Windsor, and walking distance to Riverside’s scenic boardwalk. Ample parking with a side drive and rear alley access. Low taxes, strong bones, and multiple ways to add value — this property gives you options now and for the future. Home is being sold as is. (id:51532)
Tags
| Property Summary |
|---|
| Building |
|---|
| Land |
|---|
| Level | Rooms | Dimensions |
|---|---|---|
| Basement | Utility room | Measurements not available |
| Storage | Measurements not available | |
| Main level | Living room | Measurements not available |
| Laundry room | Measurements not available | |
| 3pc Bathroom | Measurements not available | |
| Kitchen | Measurements not available | |
| Dining room | Measurements not available | |
| Primary Bedroom | Measurements not available | |
| Bedroom | Measurements not available | |
| Bedroom | Measurements not available | |
| Foyer | Measurements not available |
| Features | |||||
|---|---|---|---|---|---|
| Double width or more driveway | Front Driveway | Rear Driveway | |||
| Dishwasher | Dryer | Microwave | |||
| Refrigerator | Stove | Washer | |||
| Central air conditioning | |||||





















