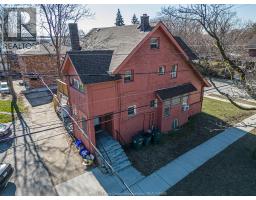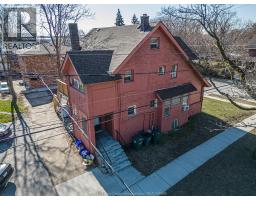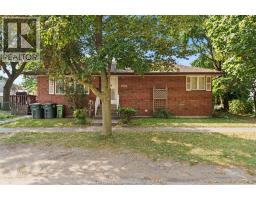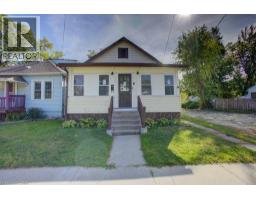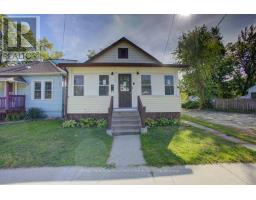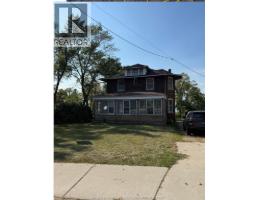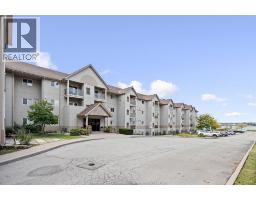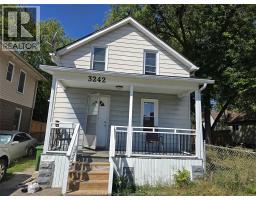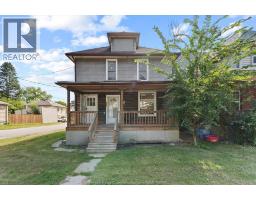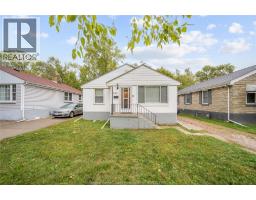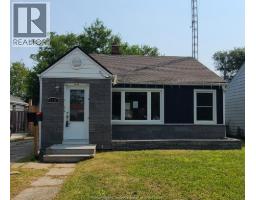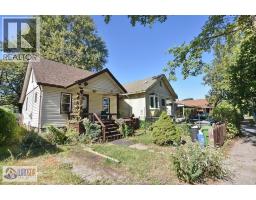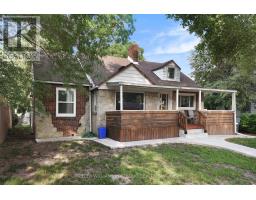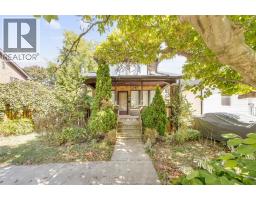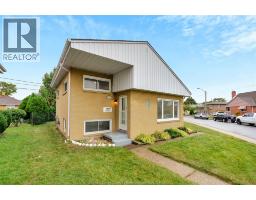762 NEWPORT CRESCENT, Windsor, Ontario, CA
Address: 762 NEWPORT CRESCENT, Windsor, Ontario
Summary Report Property
- MKT ID25025026
- Building TypeHouse
- Property TypeSingle Family
- StatusBuy
- Added2 weeks ago
- Bedrooms5
- Bathrooms4
- Area0 sq. ft.
- DirectionNo Data
- Added On06 Oct 2025
Property Overview
Exceptional and Stunning all-brick home offering 5 bedrooms, 3.5 bathiooms, dnd luxuty fiving inside and oue? Situated in a sought-after neighborhood, this property is loaded with exterior upgrades, including a heated in ground pool, stamped concrete driveway and pool deck, bubble rock waterfall feature, custom brick canopy, professionally landscaped grounds, retaining wall, in-ground sprinkler system, landscape lighting, and a natural gas BBQ line perfect for year-round entertaining Inside features hardwood & ceramic floors, a grand foyer with 7-ft crystal chandelier, and an open-concept kitchen/living/dining area. Main level includes 3 spacious bedrooms. with a primary suite offering a 4-pc ensuite & walk-in closet. A rare opportunity to own a move-in ready home with resort-style amenities. Skip the hassle of building and start enjoying this exceptional property today' Offers accepted anytime. Seller reserves the right to accept or decline any offer (id:51532)
Tags
| Property Summary |
|---|
| Building |
|---|
| Land |
|---|
| Level | Rooms | Dimensions |
|---|---|---|
| Basement | 4pc Bathroom | Measurements not available |
| Storage | Measurements not available | |
| Bedroom | Measurements not available | |
| Kitchen | Measurements not available | |
| Bedroom | Measurements not available | |
| Laundry room | Measurements not available | |
| Family room/Fireplace | Measurements not available | |
| Main level | 4pc Ensuite bath | Measurements not available |
| 2pc Bathroom | Measurements not available | |
| 6pc Bathroom | Measurements not available | |
| Kitchen/Dining room | Measurements not available | |
| Bedroom | Measurements not available | |
| Kitchen | Measurements not available | |
| Primary Bedroom | Measurements not available | |
| Foyer | Measurements not available |
| Features | |||||
|---|---|---|---|---|---|
| Front Driveway | Attached Garage | Garage | |||
| Dishwasher | Dryer | Microwave Range Hood Combo | |||
| Washer | Two stoves | Two Refrigerators | |||
















































